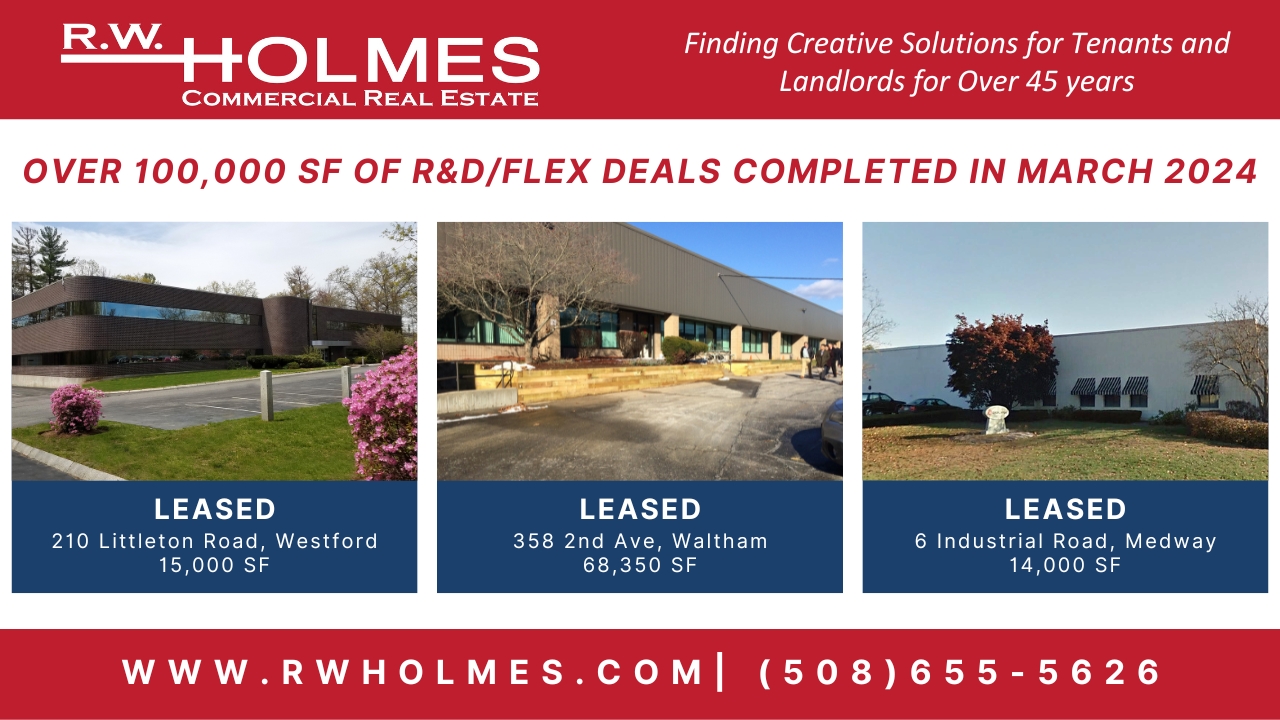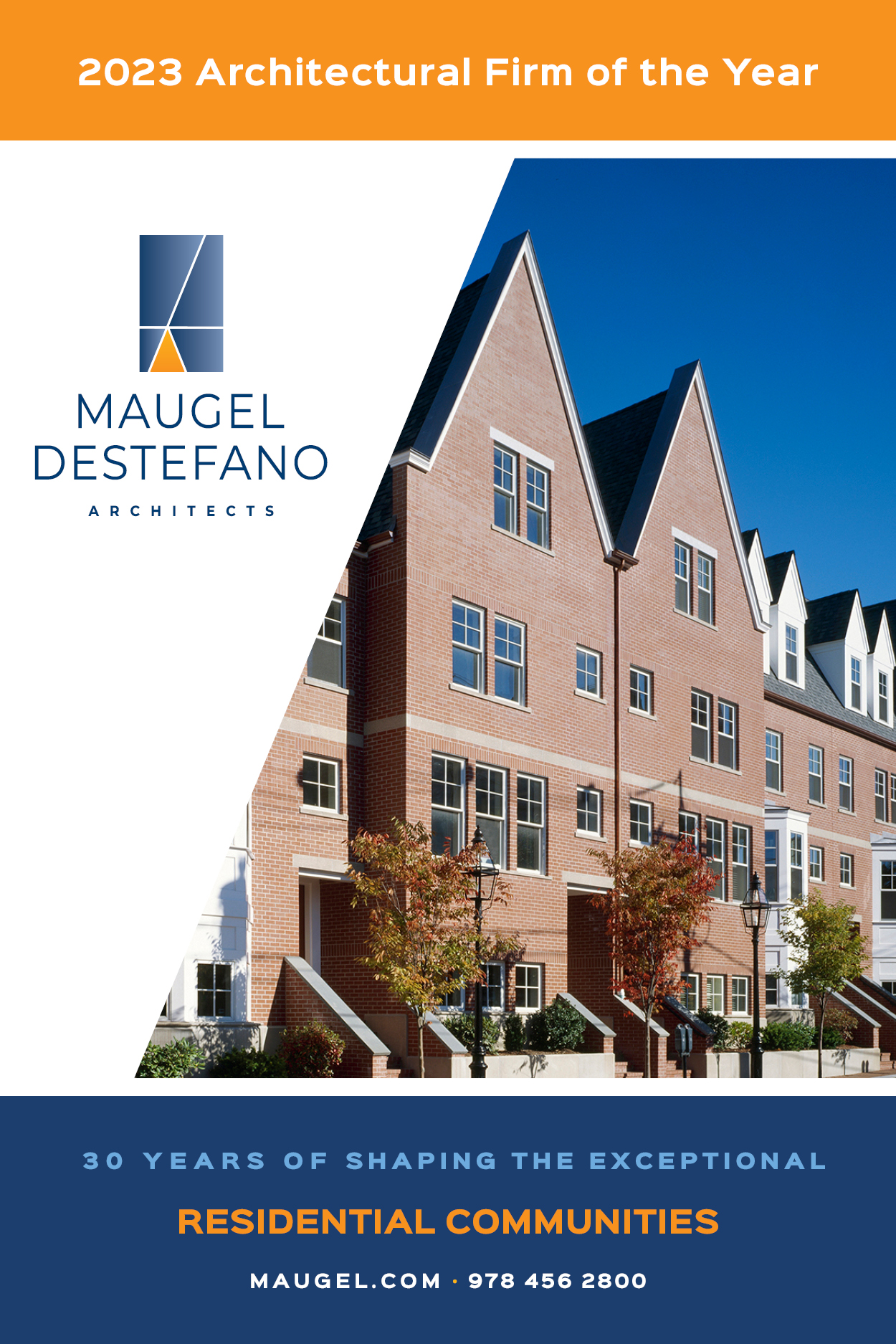PHOENIX – Architecture firm Studio Ma has completed the reimagining of a Phoenix building for the global provider of shared workspaces, CASA, with developer George Oliver.
The new project, recognized widely for its unmatched employee experience and sense of community, extends Studio Ma’s portfolio for innovative workplace projects, including its recent Phoenix Law Group headquarters and the firm’s own sustainable home office, Xero Studio.
 Together, the workplaces advance Studio Ma’s prominence and recognition for optimizing aesthetics and functionality in harmony with the natural environment and human wellbeing — in short, “joy within, function throughout.”
Together, the workplaces advance Studio Ma’s prominence and recognition for optimizing aesthetics and functionality in harmony with the natural environment and human wellbeing — in short, “joy within, function throughout.”For the CASA project, Studio Ma worked with George Oliver Companies and general contractor RSG Builders on the extensive renovation, which transforms a 1989 Spanish-style office structure into a next-generation office experience featuring a variety of creative workspaces — and packed with attractive wellness and personal-development amenities. The efforts have been rewarded with a number of leases from high-profile companies as well as industry awards for top redevelopment projects.
“The context-sensitive design celebrates the original building’s Spanish architectural roots with natural wood elements and smooth stucco finishes,” says Studio Ma principal Jason Boyer, AIA, LEED AP, who led the design team. “These are complemented by modern materials and biophilic, nature-inspired elements to create a fresh, contemporary atmosphere.” Black steel details, exposed ceilings and ample natural light reinforce the mix of coworking and progressive spec-suite environment, which carry a contemporary appeal while also integrating the CASA brand into the popular Uptown neighborhood of Phoenix.
In addition to the varied, adaptable office spaces ranging in size from one to 10 desks each, the 181,000-square-foot CASA development attracts larger tenants with a lineup of one-of-a-kind wellness amenities. Organized around two central “relaxation courtyards” with water features and shaded outdoor seating, access points welcome tenants to an indoor/outdoor lounge with games, an on-site wellness center with a yoga room, and a cutting-edge fitness center with individual showers. Nearby is a meditation room, a library, a 60-seat training center — and a shaded dog park. A stylish organic café is just one of several health-conscious dining options available, and designated parking accommodates a rotating assortment of food trucks.
In addition to CASA being named one of Arizona’s best commercial real estate projects of the year, Studio Ma has earned recent design awards for its own workplace, Xero Studio, including a prestigious finalist honor from Fast Company Magazine’s World Changing Ideas competition and honors from the Chicago Athanaeum.
“As we continue to grow and take on more complex and rewarding commissions, our creative approach and use of emerging design tools help us forge strong partnerships that propel the work forward and create memorable, sustainable solutions,” says Studio Ma’s co-founder and principal Christiana Moss, FAIA. “At its core is our first and enduring inspiration — the light and landscape of the Arizona desert.”


















