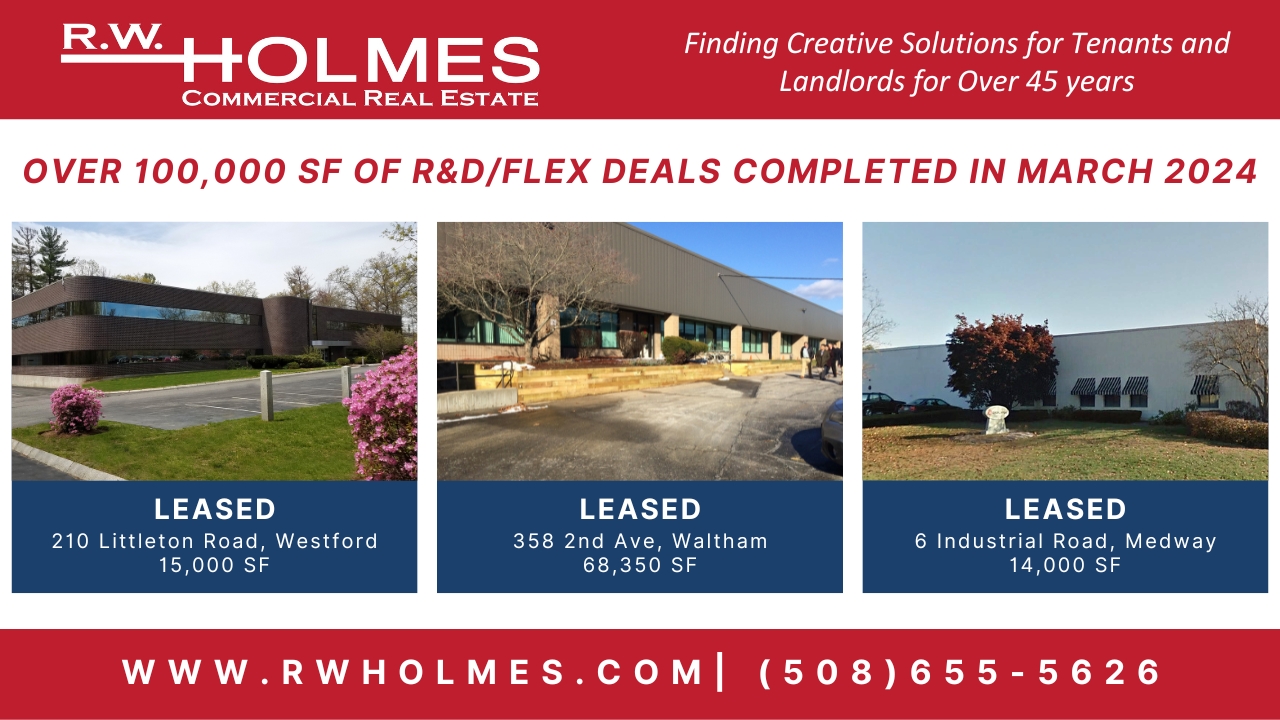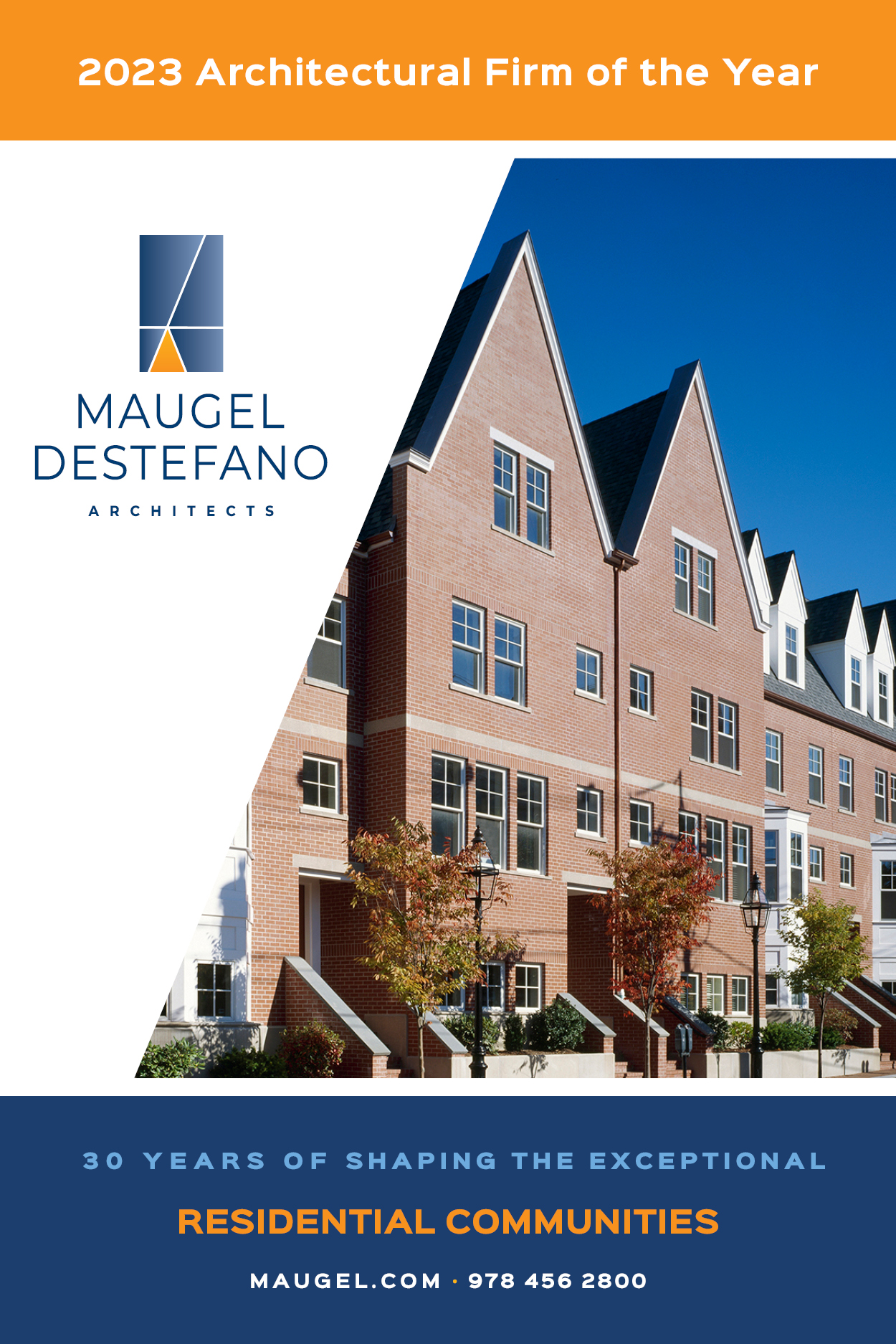Newton, MA – Nauset Construction recently surpassed the halfway mark for the construction of Hancock Estates, a first-class apartment community that will provide 88 luxury units while preserving 20 acres of conservation land in Newton. Nauset recently completed the roof and framing for the three-story, 190,000 square foot building, which is anticipated to be completed in early summer 2017.
“Hancock Estates was envisioned as a way to provide a desirable housing alternative for established Newton and west suburban residents who are looking to transition from larger single-family homes, but wish to remain within the Newton community,” said Edward Zuker, CEO of Chestnut Hill Realty, which is developing the project. “This is a luxury apartment community that will be able to compete with anything you would find in Boston.”
 Designed by The Architectural Team, the single building complex is surrounded by 20 acres of protected conservation land, which was deeded to the town in perpetuity. The open space connects with the existing 20-acre Sawmill Brook Conservation Area and the five-acre Bald Pate Meadow Conservation Area to create a 50-plus-acre swath of green in South Newton. In addition to recreational opportunities, the area preserves much-needed wildlife habitat, enhances groundwater recharge, and provides other environmental benefits. The apartment community is situated behind a knoll, shrouded by existing and proposed landscaping, making the complex virtually invisible from the street during the spring and summer.
Designed by The Architectural Team, the single building complex is surrounded by 20 acres of protected conservation land, which was deeded to the town in perpetuity. The open space connects with the existing 20-acre Sawmill Brook Conservation Area and the five-acre Bald Pate Meadow Conservation Area to create a 50-plus-acre swath of green in South Newton. In addition to recreational opportunities, the area preserves much-needed wildlife habitat, enhances groundwater recharge, and provides other environmental benefits. The apartment community is situated behind a knoll, shrouded by existing and proposed landscaping, making the complex virtually invisible from the street during the spring and summer.
Hancock Estates is comprised of 34 one-bedroom and 54 two-bedroom apartments. The below-grade parking garage provides 135 covered spaces, and the first floor features an open lobby and lounge space, with a club room, business center with private conference room, theater space, large balcony deck and a sitting area complete with a fireplace.
Other interior amenities include a hospitality suite that can be reserved for use by friends and family of the residents, a fitness center with yoga space, and a resident project room (essentially a woodshop) located off the garage area. Exterior amenities include a small children’s playground, a putting green, a dog run and self-service dog wash room, a community garden with raised planting beds, a barbecue area, exterior patio space, and a fire ring.
Creating a 100 foot buffer zone between the conservation land and the apartment community was challenging, as the existing rock ledge needed to be blasted to clear the site. The rock was then crushed, with some of the material processed and recycled for use in facilitating water runoff from the new building, while over 80,000 tons of the remaining rock was removed from the site.
“We had to tightly manage site logistics and schedules during the blasting and other construction activities throughout the process so as to minimize disruptions to the neighbors and the conservation area,” said Nauset president Anthony Papantonis. “Our experience working with environmentally sensitive projects is serving us well on this project.”

















