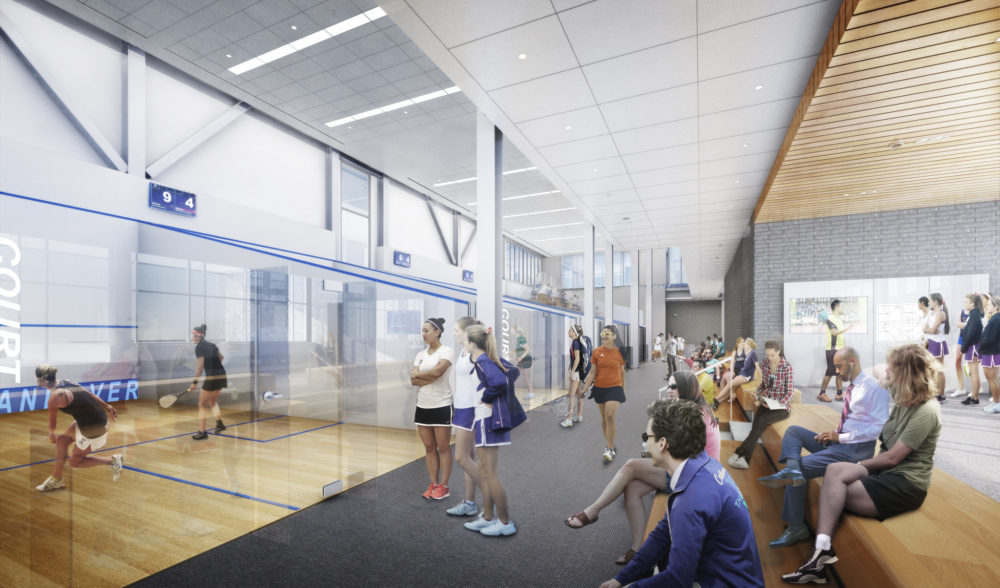ANDOVER, MA – Erland Construction has completed the new 98,800 square-foot Snyder Center at Phillips Academy Andover (“Academy”), a state-of-the-art athletic facility with significant “green” elements.
Designed by Perkins + Will, the program features a 200-meter indoor track, four multi-use tennis and basketball courts, a 12-court squash center capable of U.S. Squash tournament play along with a range of spaces dedicated to athletic training, coaching and wellness.
Founded in 1778, the independent, coeducational secondary school identified the need to revitalize its aging athletic facilities as part of the Academy’s Campus Master Plan, developed to preserve its history while planning for the future. The project also enabled the Academy to incorporate “green” elements that support its mission of overall student health and the environment. Erland coordinated with Solect Energy on the solar design for Snyder Center that includes 1,778 solar panels installed on the Center’s rooftop.

Additionally, green building principles were applied to the Snyder Center mechanical system by connecting the Center to the adjacent ice rink via an underground piping raceway to utilize waste heat from the rink’s ice plant to supplement heating and cooling in the Snyder Center. These “green” elements contribute to the Center having virtually no impact on campus energy consumption.
“For the Phillips Academy Snyder Center, we knew from the start that we would incorporate innovative technologies that are highly energy efficient, reduce waste and protect the environment. We’re committed to environmental responsibility and our team works hard to build green facilities, utilizing the latest sustainable materials and methods,” said Scott Bates, Vice President, Academic/Commercial/Technology (ACT) Group Manager. “This project has been extremely rewarding for us and we’re proud of what we’ve built for Phillips Academy and its students and staff.”




