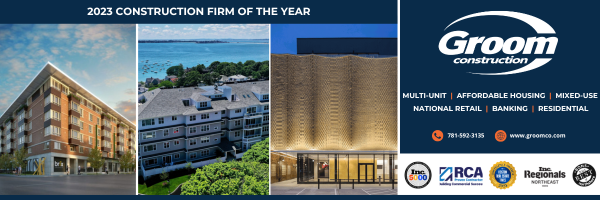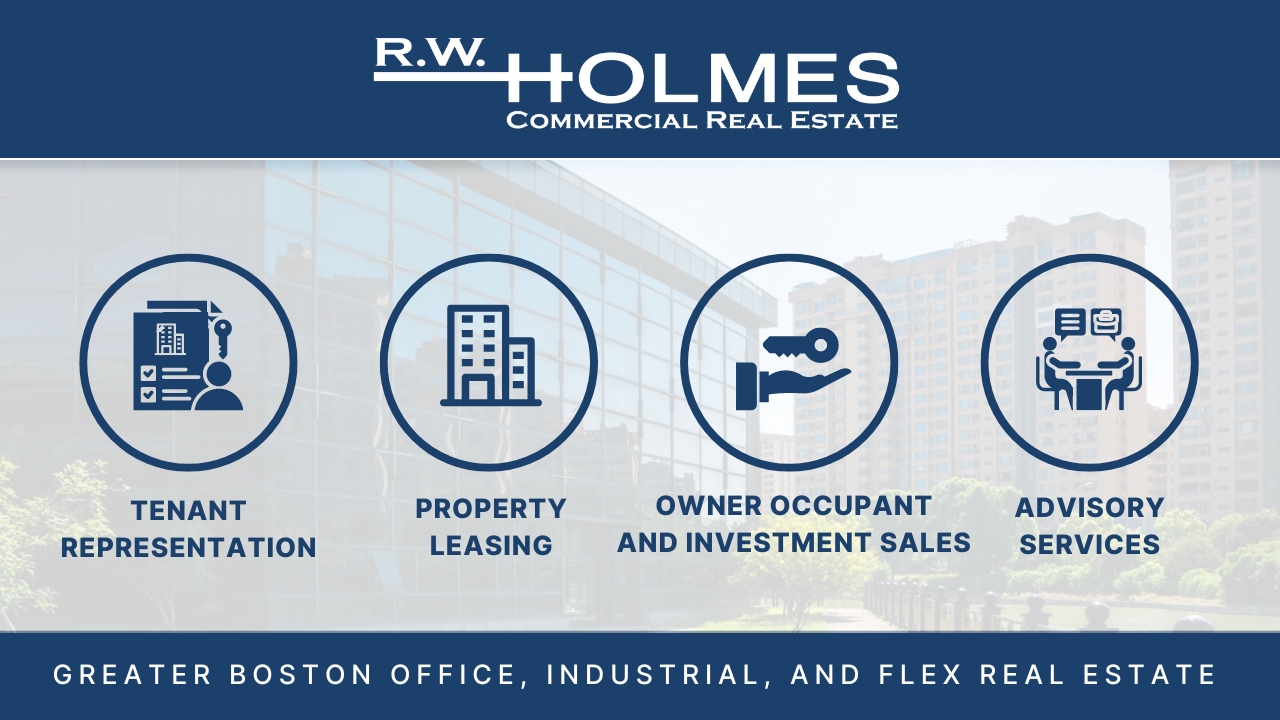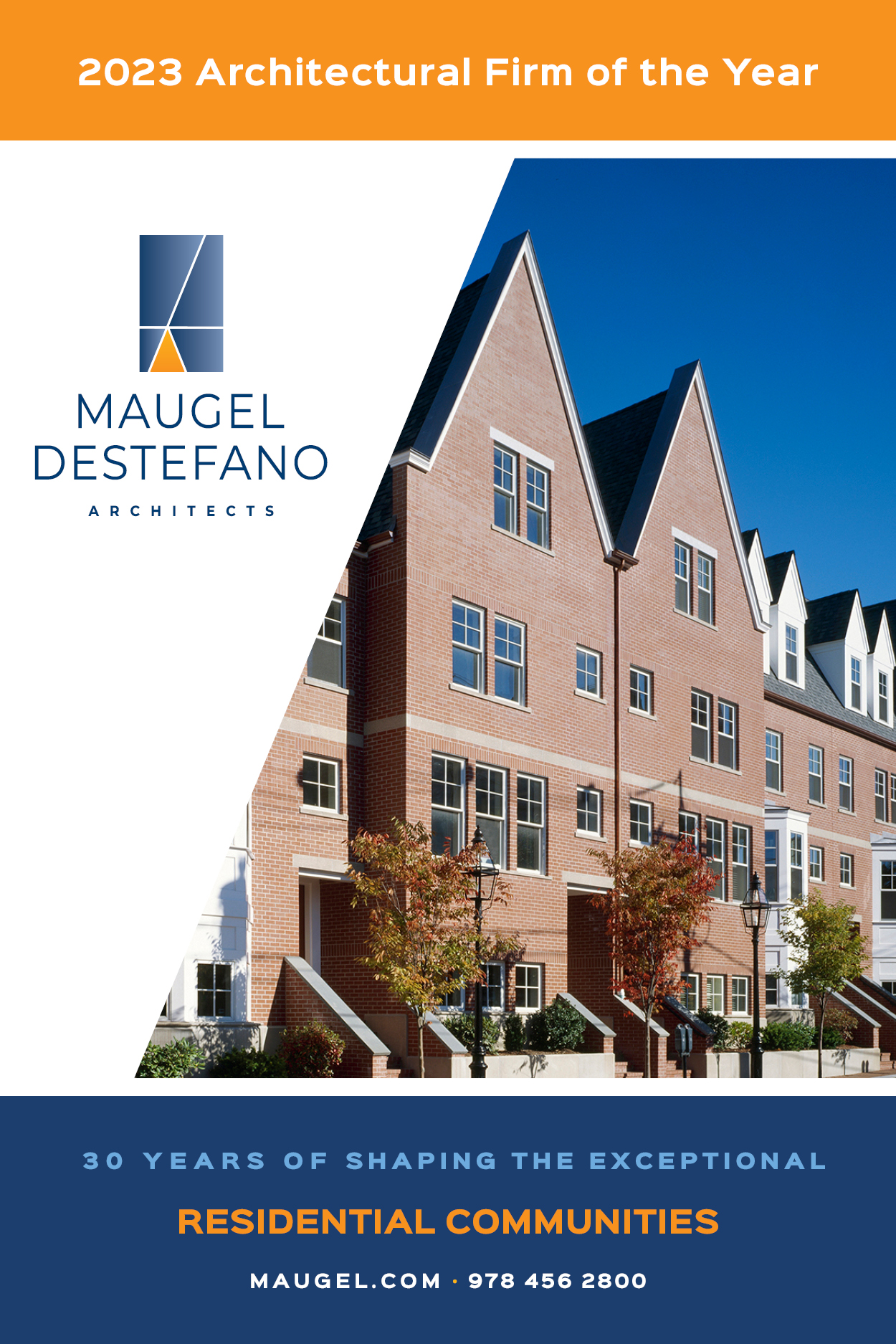BOSTON–The Boston Planning & Development Agency’s (BPDA) board of directors approved seven development projects at the June monthly board meeting, the agency said in a statement at its website. The seven approvals will create 306 residential units and 34 affordable units, and have an estimated development cost of $392.4 million.
In addition to these project approvals, the board also approved a request to submit the Raymond L. Flynn Marine Park (RLFMP) Master Plan to the Massachusetts Executive Office of Energy and Environmental Affairs. The Master Plan Update for the RLFMP was initiated to build upon the 1999 Boston Marine Industrial Park Master Plan and assess the current challenges and opportunities in and around the RLFMP with the intent of developing recommendations to advance the RLFMP’s mission and ensure the optimization of its assets.
New Development Projects
Roslindale self storage building to create 49,822 additional square feet of storage space on 44 Lochdale Road
Live: 49,822 additional square feet of storage space, new street landscaping and improved street lighting for residents
Work: 100 construction jobs, 3 permanent jobs
Connect: $15,000 contribution to WalkUP Roslindale, LEED certifiable, improved street security
Project Size: 59,677 square feet of lot area
The project will renovate and expand the self storage building on 44 Lochdale Road in Roslindale, creating three stories of approximately 49,822 square feet of new gross floor area, and 35 additional interior parking spaces. A speed ramp will be incorporated to allow for more control and for better access to the parking and loading areas located within the basement of the project.
New planting areas will be added along the front of the building on Mahler Road and paving improvements will be made to the sidewalk.
The developer will also contribute $15,000 upon issuance of a full building permit for the Proposed Project to LivableStreets Alliance in connection with WalkUP Roslindale.
Office, research and development space at 105 West First Street to include pedestrian connector for public access
Live: 250,000 square feet of office space, public pedestrian connection and art gallery, new retail space
Work: 900 permanent jobs, 100 construction jobs
Connect: Storage for 140 bikes, public convener space
Project Size: 42,219 square-foot lot
The project will convert a warehouse and office building and related parking areas into a new seven store building with approximately 250,000 square feet of gross floor area for primarily office and research and development uses. The new building will have entrances on both West First Street and West Second Street, and will include a two story enclosed pedestrian connector to allow public access to A Street Park and the Channel Center Garage.
The project will activate the pedestrian realm with 1,600 square feet of ground floor space on West First Street for retail, restaurant or café use, approximately 2,400 square feet of convener space, approximately 10,000 square feet of innovation space, such as shared work space, and approximately 3,000 square feet of tenant amenity space.
Additional community benefits associated with this project include the widening of sidewalks on both West Second Street and West First Street to allow for a better pedestrian experience, the addition of street trees, street lights, new sidewalks and curbs, and crosswalk intersection striping. The construction of the new building will also result in the elimination of an existing building and chain link fence.
212-222 Stuart Street to transform vacant parcel, parking lot into housing, community benefits for Bay Village
Live: 133 residential units, 11 on-site affordable units
Work: 30 permanent jobs, 300 construction jobs
Connect: Storage for 133 bikes, transforms vacant Stuart Street parcel
Project Size: 146,000 square foot
The 19-story Bay Village project will be comprised of four parcels, 212-222 Stuart Street and 17-19 Shawmut Street. Currently, the site is dominated by a surface parking lot and a vacant parcel. The project includes the development of an approximately 146,000 square foot, 19-story building consisting of 133 residential rental units and approximately 3,000 square feet of ground floor retail space for potential local businesses. Eleven units will be created as Inclusionary Development Policy (IDP) rental units, made affordable to households earning not more than 70% of the Area Median Income (AMI). In addition to the 11 designated IDP Units the developer will contribute to the IDP Special Revenue Fund. No on-site parking is proposed, but the developer has long-term parking lease for up to 50 parking spaces in the adjacent 200 Stuart Street garage.
The project will create public realm improvements around the perimeter of the building, including the adjacent Church Street plaza to the west of the site; and ground floor retail to activate the immediate area.
In response to community concerns raised during the Article 80 process, the developer reduced the building’s footprint and extended the setback from Church Street to allow for a larger pedestrian plaza, added two townhouse units on the Shawmut Street side of the building to better connect with the Bay Village neighborhood and improve the activity along the public realm and changed the color of the façade to better blend with the surrounding neighborhoods.
A $292,000 will also be made to the ongoing care and maintenance of Statler Park and the City of Boston’s pocket parks located throughout the Bay Village neighborhood (consisting of the Bay Village Garden, Bay Village Neighborhood Park, Warrenton Street Dog Park, and the Isabella Street Garden).
Phase II of Boston Preparatory Charter Public School to create comprehensive middle and high school facility
Live: 300 new middle and high school students
Work: 40 permanent jobs, up to 200 construction jobs
Connect: LEED Certifiable building, program space available to community
Project Size: 32,000 square feet
The Boston Preparatory Charter Public School Phase II project is located at 885 River Street in Hyde Park. The project site is an approximate 2.2-acre parcel of land located on the northern side of River Street. Together with the recently completed Phase I building, the Phase II building will create a comprehensive middle and high school facility that will enable the school to deliver on its ambitious program goals and longstanding charter promise to serve the neighborhoods of Hyde Park, Dorchester, and Mattapan.
Boston Prep proposes to construct a three-story, 32,000 square-foot expansion of the recently completed middle and high school building. The proposed Phase II expansion will include a cafeteria, instructional space and support space. The Phase I and Phase II buildings will connect on all three levels.
187-191 & 211 Condor Street project to bring 23 residential units to East Boston
Live: Three affordable units and 23 homeownership units
Work: 50 construction jobs and $6.4 million in investments
Connect: 10 bike storage units, sidewalk and landscaping improvements
Project Size: 28,357 square feet
The proposed project is less than a mile from the MBTA Blue Line Airport Station, providing access throughout the City of Boston and the Greater Boston area. The four-story residential building to be located at 187-191 Condor Street will include nine two-bedroom units and up to 11 off-street parking spaces. The proposed four-story residential building to be located 211 Condor Street will include two one-bedroom units, 12 two-bedroom units and up to 14 off-street vehicle parking spaces.
In addition, the project will include the following community benefits:
- A financial contribution of $2,500 to the Salesian Boys and Girls Club of East Boston to be used for general operating capital for the club and providing programming for local children.
- A financial contribution of $5,000 to the Piers Park Sailing Center. Funds will be used for new sails and general operating capital needed to sustain the sailing program offered to local children.
- A financial contribution of $2,500 to the Veronica Robles Cultural Center allotted toward the implementation of a summer youth program that includes art-making, dance, and music.
47-55 LaGrange Street to transform existing, underutilized site; provide improvements to public realm
Live: 130 rental housing units, 113 market-rate units, 17 affordable units
Work: 200 construction jobs, 10 permanent jobs, 1,500 square feet of retail space
Connect: $30K in community benefits including public realm enhancements such as the transformation of Tamworth Street into a pedestrian only street; LEED Certifiable, targeting Silver
Project Size: 157,000 square feet
The 47-55 Lagrange Street property is located at the corner of LaGrange Street and Tamworth Street in the Midtown Cultural District neighborhood. The project site is currently a surface parking lot which is leased and operated by a third party for daily and hourly parking. Located at the confluence of a diverse collection of neighborhoods, including Chinatown, the Tufts Medical Area, the Theatre District and Downtown Crossing, the site also provides residents access to one of the most active public parks in the city: Boston Common.
As proposed, the project will feature a 21-story residential building that includes up to 130 rental units and 1,500 square feet of retail space. Due to the project’s close proximity to public transportation, on-site parking has been eliminated from the program. The residential units will consist of a mix of studios, one-bedroom, and two-bedroom units. Covered, secure bicycle storage for residents (a minimum of one per residential unit) will be included within the building. The residential lobby will be located at the corner of LaGrange and Tamworth Streets. Loading, trash, and other building services will be accessed through an off-street loading area off of Tamworth Street.
734 Dudley Street project to bring 20 rental units to Uphams’ Corner
Live: 20 housing units, 17 market-rate units and three affordable units
Work: 40 construction jobs and roughly $5 million in investments
Connect: $7.5K in community benefits toward the Cape Verdean Community UNIDO and bicycle storage
Project Size: 26,356 square feet
Located in Uphams’ Corner, the 734 Dudley Street project will consist of a five-story, mixed-use building. The building will contain 20 rental units, three of which will be Inclusionary Development Policy units (IDP), as well as three commercial retail spaces. In addition, there will be 11 on-site/off-street garage parking spaces located at-grade level with access via Wendover Street. Bicycle storage and a trash/recycling room will be located within the ground-level of the building. As currently proposed, the 20 rental units will consist of 17 market-rate units and three IDP units. There will be a mix of four one-bedroom units, eight two-bedroom units, and eight three-bedroom units.
As part of the project, a donation of $7,500 will be made to the Cape Verdean Community UNIDO non-profit organization. This donation is to be used for teaching expenses related to assisting Cape Verdean immigrants with English as second language classes and preparation for the United States citizenship test.



















