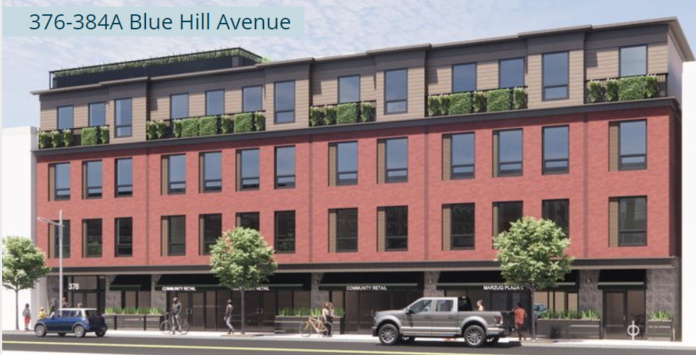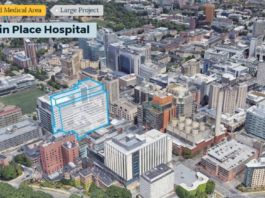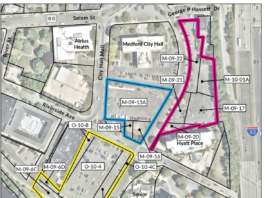BOSTON- The Boston Planning & Development Agency (BPDA) Board of Directors Thursday approved several planning initiatives and zoning amendments, and six new development projects representing approximately 1.2 million square feet (SF).
The new projects will create 349 residential units, including 112 units that are designated income-restricted, and will support approximately 1,150 construction jobs and 1,080 permanent jobs. These projects will make Boston a more resilient, affordable, and equitable city.
Planning & Zoning
BPDA Board adopts PLAN: East Boston
The BPDA Board of Directors today adopted East Boston Tomorrow, the PLAN: East Boston vision report, at their monthly meeting, after five years of planning work and engagement with the community. This report sets out a clear and ambitious vision for the neighborhood, deeply informed by the priorities of its residents. The plan focuses on increasing affordable housing in the neighborhood, climate change preparedness, enhanced mobility and transit options, support for local businesses, and zoning recommendations to facilitate predictable and contextual growth. These goals cover residential areas, squares and corridors, and waterfront and evolving industrial areas throughout East Boston. The board also approved zoning recommendations, which will now go to the Zoning Commission for consideration. [Read more]
Board approves Stadium and Public Amphitheater Open Space Zoning District
The BPDA Board approved a text amendment to the Zoning Code regarding stadiums and public amphitheater open space. The Stadium Open Space subdistrict would create a new stadium and public amphitheater zoning district in order to enable greater investment and more amenities in appropriate areas of the city’s current and future open spaces. This subdistrict is currently proposed to apply to East Boston Memorial Stadium and White Stadium in Franklin Park. This new zoning will allow these areas to function optimally as community resources and enable future investment.
BPDA Board adopts Allston Brighton Needs Assessment Report, approves consultant contract for Community Plan
Development Projects
376-384A Blue Hill Avenue project to create 18 income-restricted homeownership opportunities in Dorchester
Live: 18 income-restricted homeownership units
Work: Two retail spaces, approximately 21 construction jobs and four permanent jobs
Connect: Shared ground floor space for residents, interior bike parking
Sustain: LEED Gold Certified
This project will convert what is currently vacant City-owned land on Blue Hill Avenue into 18 income-restricted homeownership opportunities for residents in Dorchester. It will be a transit-oriented development, as it is served by an MBTA Bus route and is in close proximity to the MBTA Dudley Station. In addition, the building will provide indoor and outdoor bike parking. There will also be retail and community space for residents on the ground floor. The project will improve the public realm with better lighting and new street trees. The project will contribute $5,724 to the Boston Transportation Department to support the bikeshare system. In support of the City’s green building and carbon neutral goals, the project will be LEED Gold.
495 Dorchester Avenue project will build more than 300 housing units in South Boston, including income-restricted units for seniors
Live: 331 units including 94 affordable senior units
Work: 8,425 square feet of retail space, approximately 393 construction jobs and 17 permanent jobs
Connect: 288 indoor bike parking spaces
Sustain: LEED Platinum residences
This project includes two buildings: a 16-story building with 237 housing units, and a seven-story building with 94 income-restricted units for seniors. Along with commercial retail space, there will be open space and amenities for residents including senior-specific services. The retail space will be subsidized and made available to community start-ups, artists in need of workspaces, or other community groups and programming. This project is within the Planned Development Area for the On the Dot Project in Dorchester. It is key in realizing the vision of PLAN: South Boston Dorchester Avenue and the PLAN: South Boston Dorchester Avenue Transportation Planning Study, as it will help transition the neighborhood from an industrial area to a mixed-used space, as envisioned in the plans. Public safety in the area will be significantly improved by new, wider sidewalks, new crosswalks, and protected bike lanes along Dorchester Avenue and Alger Street. Street trees will be planted along the property to increase the tree canopy, and the project complies with flood district requirements in support of the City’s climate resilience goals. As a transit-oriented development, this project is near the MBTA Andrew Station which provides Red Line service and access to multiple bus lines. The project will provide a total of 288 bike parking spaces.
103 North Beacon Street to bring life science and retail space to Allston
Live: $1.8 million in Linkage for affordable housing
Work: Life science and retail space, approximately 694 permanent jobs and 328 construction jobs
Connect: Close proximity to public transit, onsite bike parking, creation of new North Beacon Street Plaza
Sustain: LEED Gold, activated green roof terrace, compliant with Massachusetts Stretch Code
Located in Allston, this project will build a new mixed-use building with life science and retail space. This new development will replace what is currently a commercial building and parking lot. It will be a transit-oriented development as it is in close proximity to several MBTA bus lines and the Commuter Rail. In addition, the project will contribute $74,200 to the Boston Transportation Department to install a Bluebikes station onsite. This project will add green space to the site and incorporate design elements to improve on-site stormwater management and reduce the risk of flooding, such as reducing impervious surfaces, increasing the amount of greenery and incorporating green infrastructure. It will also be built to reduce heat island impact in the neighborhood. In addition, the project will contribute $75,000 to the Boston Parks and Recreation Department for the upkeep of Ringer Park. As part of the community benefits for this project, it will contribute $1.8 million in Linkage fees towards affordable housing, and $346,550 towards jobs training.
39 Dalton Street project will convert part of hotel into student dorms for Northeastern
Live: 426 dormitories: 856 student beds
Work: Approximately 251 construction jobs
Connect: Student amenity space, buildout of the outdoor plaza with new landscaping and seating
Sustain: LEED Certified
This project in Back Bay, also known as Belvidere Street Student Housing, will convert the South Tower of the Sheraton Boston Hotel into student housing for Northeastern University. This tower will be separated from the rest of the Sheraton Hotel to serve only students. The third floor will be converted into laundry, fitness, study/lounge areas, and resident life services for the students. In addition, the public realm on site will be improved with a variety of seating to create a comfortable, dedicated outdoor space for students. In support of the Housing Boston 2030 initiative, the conversion of underutilized hotel space into an undergraduate dorm supports the goal of increasing new off-campus student dormitory housing to relieve market pressure on Boston’s housing market. In support of the City’s bikeshare system, the project will contribute $117,000 to the Boston Transportation Department. It will also contribute $256,000 for off-site safety and accessibility improvements to Belvidere Street and Dalton Street.
Research and development project at 287 Western Avenue brings community space, pedestrian and bike safety improvements to Allston
Work: Approximately 305 permanent jobs and 124 construction jobs
Connect: Public co-working space, protected bike lane and pedestrian connection
Sustain: Over 90% fossil fuel reduction, LEED Gold
This project will revitalize an underutilized site in Allston and help return jobs and revenue to the neighborhood through its mix of uses. The ground level of this approximately 90,000-square-foot office and research and development building is intended to be a co-working and meeting space for the public while the site will continue to be home to an EMS substation. To align with the Western Avenue Corridor and Rezoning Study (WACRZ), this project will be set back along Western Avenue to create a planting zone and a low-stress separated bike lane along the road. Two curb cuts on Western Avenue will be eliminated to create a safe, continuous pedestrian and bike pathway. Along with wider sidewalks, there will be a large, publicly accessible plaza as part of the public realm improvements for this project. In support of climate change preparedness, the project is committed to increasing the site’s tree canopy to reduce heat island effect. The project will also provide space for a bikeshare station.
1334 Dorchester Avenue project will revamp retail and office facility in Dorchester
Work: 20 permanent employees, family-owned, long-term local business
Connect: More than 4,000 square feet of new green space, trees onsite, approximately 33 construction jobs and 60 permanent jobs
Sustain: Complete conversion to heat pumps, photovoltaic (PV) installation on roof
This project on Dorchester Avenue will demolish and reconstruct portions of the existing retail, storage, and office facility. It will maintain the character and extent of operations and structures existing at the site. This project site is in front of an MBTA bus stop, with the Fields Corner T stop about a half mile away, along with other bus lines. Architecturally, the project will enhance the building’s appearance with a new facade and greenspace.
In addition to these projects, the board approved:
- The Notice of Project Change at 100-114 Hampden Street to reconfigure interior space and modify the programming with a more diverse mix of retail on the ground level.
- The Notice of Project Change at 804 East Seventh Street to reduce the number of units, reconfigure the interior of the building, and for a change of ownership.
- The disbursement of a total of $200,000 from the Harvard-Allston Partnership Fund to 26 non-profit community organizations throughout the City.




