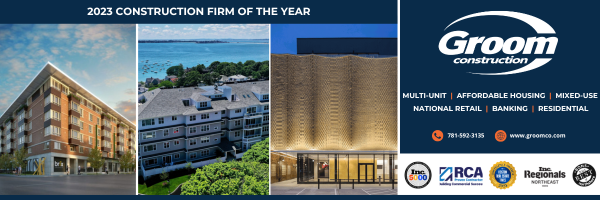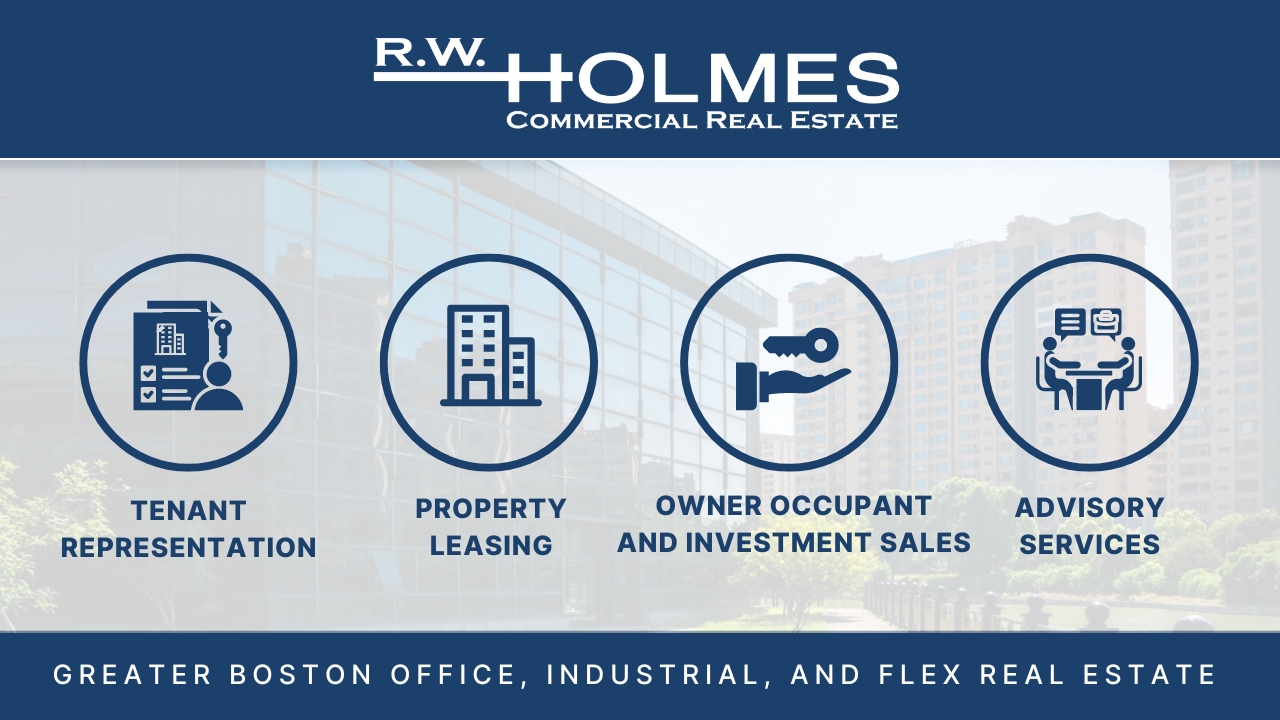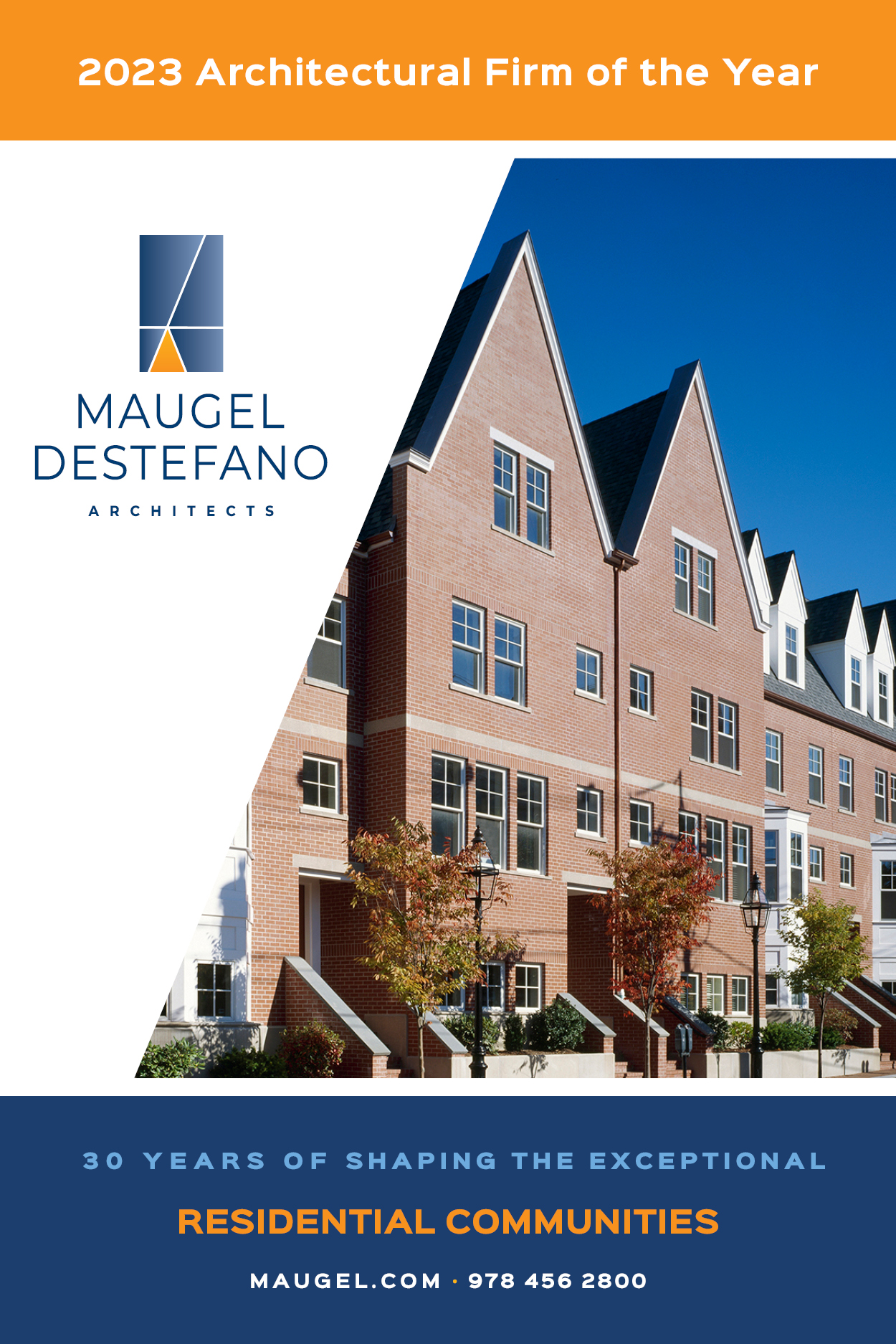BOSTON-WS Development and Sublime Systems announced the first-ever commercial application of low-carbon Sublime Cement, manufactured by Sublime Systems, which spun out of MIT in 2020.
The concrete placement is located in the indoor public space of WS Development’s One Boston Wharf, Boston’s largest net-zero-carbon office building, in the Seaport district.
Sublime Systems is developing a breakthrough method of avoiding CO2 from cement-making, which currently accounts for 8% of global CO2 emissions. Sublime’s “true-zero” manufacturing technology fully avoids traditional cement’s major emissions sources, limestone feedstock and fossil-fueled kilns, instead using electrochemistry to extract reactive cementitious ingredients from non-carbonate materials and ultimately form the same hardened concrete the world has relied on for millennia.
“Buildings are monuments to the values of the people who build them, and the One Boston Wharf project represents WS Development’s leadership in ushering in our post-carbon future,” said Sublime CEO and Co-Founder Dr. Leah Ellis. “They are creating not only the building but the world where people want to be. We are honored to have Sublime Cement™ featured so prominently here and are confident this pioneering place will inspire infrastructure owners everywhere to embrace low-embodied-carbon materials as a powerful tool for achieving our global net-zero goals.”
The partnership between Sublime and Seaport began when Yanni Tsipis, Senior Vice President at WS Development and Lecturer at the MIT Center for Real Estate, read the MIT Technology Review profile of Sublime Systems, founded and led by former MIT postdoc Dr. Leah Ellis and MIT Department of Materials Science and Engineering Professor Yet-Ming Chiang. Tsipis, who holds undergraduate and graduate degrees in civil engineering from MIT, recognized the opportunity to apply the newest low-carbon building technology to WS’ Boston Seaport project, widely hailed as one of the most sustainable and resilient large-scale development projects in the country.
“We and Sublime share the same vision and mission,” says Tsipis. “We are developing the largest net-zero-carbon office building ever built in Boston, and now we have the opportunity to showcase the most forward-thinking low-carbon building technology on the planet in the public space, at the heart of this building. This partnership epitomizes the value of technology transfer from incubator to industry. We hope it proves to be a path the entire development industry can follow toward a more sustainable and verdant future for our city and our planet.”
One Boston Wharf is a 707,000 square foot, 17-story building with ground floor retail and restaurants, as well as the 700-seat Seaport Performing Arts Center (SeaPAC) located on the 2nd and 3rd floors, and 630,000 square feet of office space.
One Boston Wharf will be the largest net-zero-carbon office building in Boston at the time of its completion in 2024. This remarkable achievement will reduce greenhouse gas emissions by more than 90% below code requirements and eliminate 5.1 million pounds of CO2 emissions annually. WS Development’s commitment to achieving net-zero-carbon status for One Boston Wharf is complemented by its recent announcement to purchase renewably generated electricity for all electric power serving its Seaport portfolio.
In a transaction announced in 2021, Amazon has leased the entirety of the office space within One Boston Wharf, creating a total footprint of over 1 million square feet within WS Development’s expansive 33-acre Boston Seaport development.
The Sublime Cement™ concrete placement will be located prominently in One Boston Wharf Road’s primary public space, called the Paseo. The Sublime Cement™ floor will be marked with educational materials explaining the significance of decarbonized cement in combating global climate change. The Paseo will lead pedestrians from the Fort Point Channel Landmark District to a new one-acre public space called The Rocks at Harbor Way, recently completed with WS Development’s 111 Harbor Way building. This new park is a focal point of the future Harbor Way, a 1/3-mile public promenade that will connect Summer Street to the water’s edge — a plan conceived of by the world-renowned landscape architecture firm James Corner Field Operations. The park will create a hub of community activity across all seasons, hosting hundreds of public events annually.




















