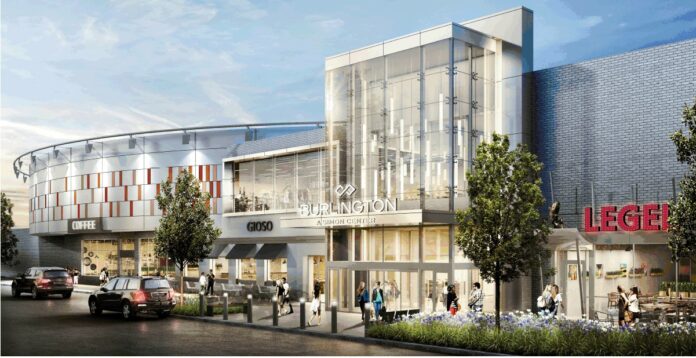BURLINGTON, MA – Simon, a global leader in premier shopping, dining, entertainment and mixed-used destinations announced that Burlington Mall will begin an extensive interior and exterior transformation complete with elevated and modern furnishings, décor, the debut of a new dining pavilion, a new state-of-the art play area and more.
The premier shopping center northwest of Boston will remain open during the construction, which is set to begin in January 2020 and will be complete in the summer of 2021.
These enhancements that are taking place at Burlington Mall is a continuation of the redevelopment currently underway at the property and is closely following the debut of The Village at Burlington Mall that was recently announced which showcases an array of personal services, retail and dining concepts.
“We are thrilled about the expansive transformation at Burlington Mall that will contribute to the major development project that is well underway. These enhancements combined with existing and future retail and dining offerings allow us to provide an even greater experience to our loyal shoppers,” said Justin Feldhouse, General Manager, Burlington Mall.
Redesign and Enhancements to Exterior Entrances and Landscaping
The transformation will include a complete redesign of mall entrances, fresh and lively landscaping throughout that will also complement the redevelopment project, while introducing patio dining at the mall itself for select restaurants.

New Dining Pavilion and Contemporary Furnishings
The extensive interior components of the renovation consist of, transforming the common areas of the center with new contemporary and modern furnishings, improved LED lighting and fixtures, porcelain floor tile throughout, enhancing the overall ambiance.
The new dining pavilion will be entirely redesigned with bistro banquet seating and community table seating equipped with built-in charging stations for added customer convenience, which will accommodate over a dozen eateries within the Pavilion.
Media Lounge
Located in the dining pavilion, a media lounge is being created for those looking to relax in between shopping and dining and will make an ideal co-working space as employees embrace flexible jobs and more entrepreneurs and start-ups are building their businesses on the go.
Ride Sharing Lounge
A sleek new ride-sharing lounge will provide a comfortable and climate-controlled location for visitors to enjoy as they wait for car pick-up service.
State-of-the-art Children’s Play Area
The current play area will be relocated and a brand-new state-of-the-art play area will be unveiled. Designed with vibrant colors, geometrical shapes to stimulate children’s minds and interactive features, the new play area will entertain and delight children.
Further amenities to enhance the shopper’s experience will include improvements to public restrooms and the addition of family restrooms and a nursing lounge which will be located in the new children’s play area.




