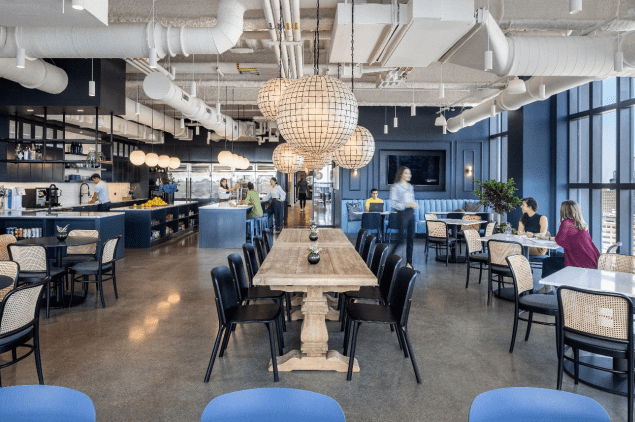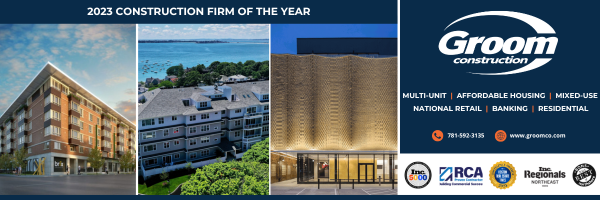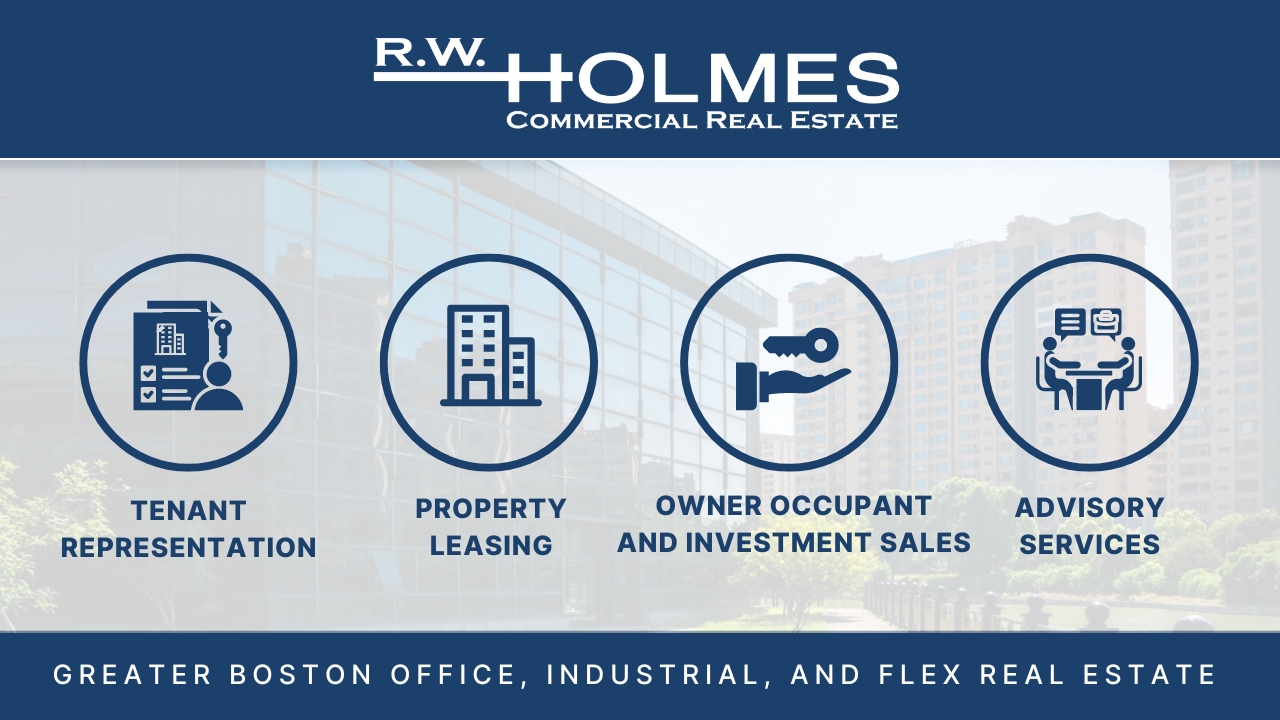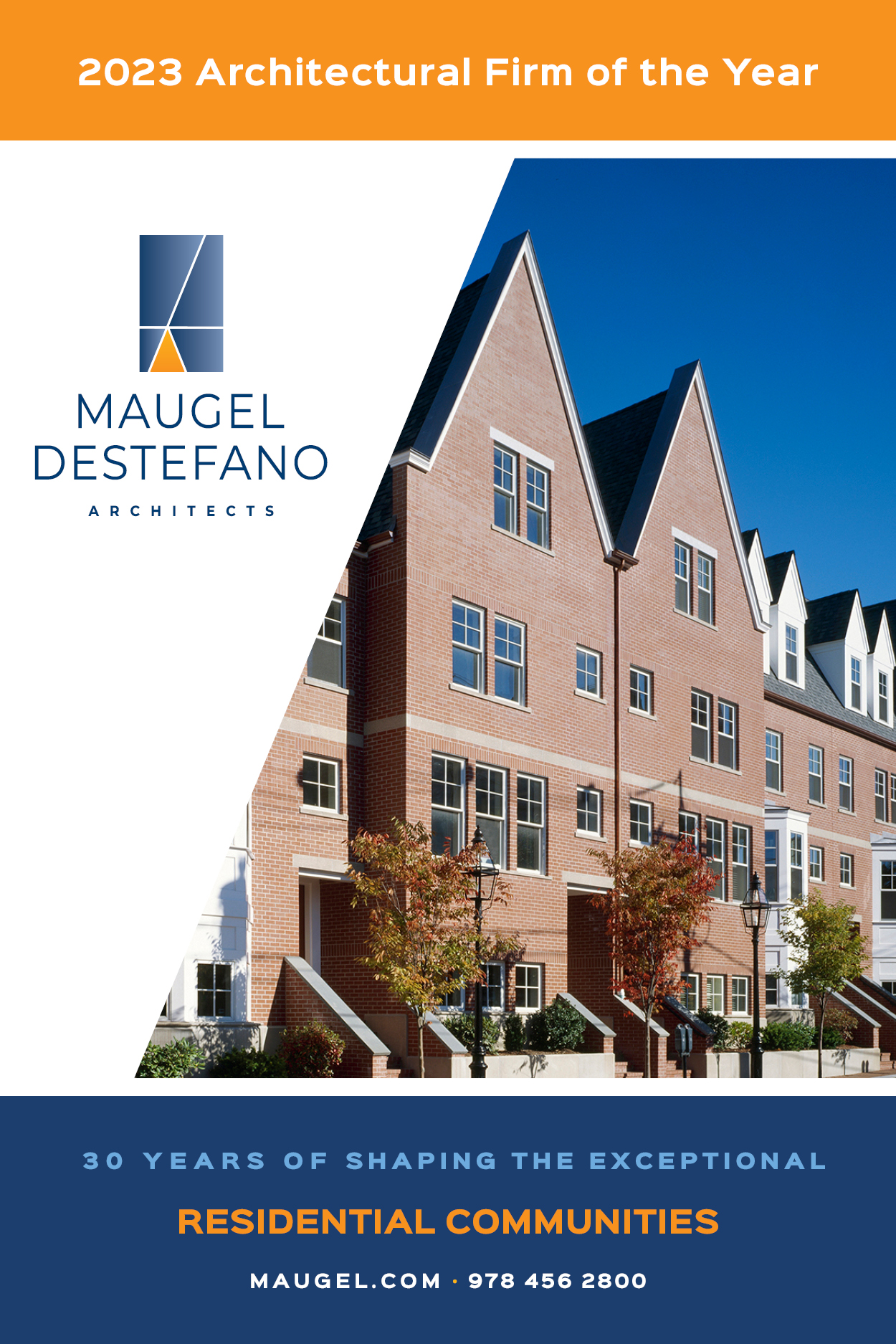(Editor’s note: Elizabeth Lowrey is a workplace strategist and a designer of interiors for offices, hospitality, higher education, and R&D. She is a Principal at Elkus Manfredi Architects. In an exclusive Q/A with Boston Real Estate Times, she looks at the design of the future.)
BOSTON REAL ESTATE TIMES: What are the latest trends in corporate work design post-COVID?
Elizabeth Lowrey: Trends are based on predictions. Instead of predicting the future, we’re focused on creating it. That means strategies that make our clients’ work forces resilient, adaptable, and innovative. It means challenging the thinking that “efficient” is superior to “innovative.” It means building once-abstract ideas like “inclusion” into the workspace, not as a nice gesture but as a strategic necessity.

after hours and on weekends. Photo: Evan Joseph
We have a responsibility in our profession to make spaces for community and belonging. A successful workspace design, whether for an office, a college campus or an R&D space, is one where people feel as though they belong, where they can see other people like them, where everybody can thrive together.
The future we’re creating is a human-centric process that results in human-centric designs.
BRET: Are you saying that today’s designs won’t work tomorrow?
EL: I’m saying you can’t just focus on today’s design fashions or work trends if you want to create a lasting design. You have to return over and over to the people using the space – their culture and human needs. How they communicate. What different individuals need to be most productive. Which technologies help them get their jobs done better. Think about space as a tool to achieve innovation, inclusion, and overall success.

Last week I was at The Grove in Los Angeles, which we designed more than 20 years ago. It was packed with people, cracking with energy and fun. People still love The Grove. Fun fact: Some days it has more visitors than Disneyland. That’s a lasting design.
It seems simple, but the previous corporate hierarchies and efficiencies didn’t pay much attention to human needs. You saw that in cubicle farms, and you saw it in benching. Both were promoted as people-friendly but really were about containing costs. Now people – your most valuable asset — are the priority in design, because it turns out that human qualities like engagement, creativity, communication, humor, respect, and shared values are the most important drivers of success.
With a focus on the human experience, we’re combining our experience in higher education, R&D companies, commercial workspaces, and hospitality venues to create a workforce-centered design ethos.
BRET: What do those four fields tell you?
EL: Designing student residences and classrooms for higher-ed, we’re looking carefully at the study habits and mindsets of today’s college students. They will be the in-demand talent soon, as boomers leave the workforce and skillsets at work evolve. Students today are tech-first, adaptable and open-minded. They collaborate to learn. Post-pandemic, they are also lonely, anxious and desperate for community. In the years following college they’ll seek community at work and candidly, I see helping to heal the world as part of our mission as designers.

R&D focused firms have an energizing tension in their cultures: They are data-intensive and need to test every idea, which is very left-brain, analytical in culture. They are also innovative, and boundary-breaking, which is very right-brain, and inspirational. They need spaces that encourage creative collisions among different people, which sparks innovation. They are very focused on building AI into every part of the business.

Commercial workplace clients are still feeling cultural shock: They know there’s no going back 100% to the previous model of everyone in the office 5 days a week, but some CEOs tell me that constant change and lack of close connections are slowing the transfer of knowledge and killing their culture. They are very focused on today’s unpredictable economic climate as well as building an adaptable workforce. They’re very curious about AI but often unsure what it means for their business.
BRET: Does the rise of artificial intelligence mean design is more data-driven?
EL: We believe design is data-informed, not data-driven. For example, laboratory space has to make the most of every square inch, because you never know which station is going to provide the key to a breakthrough treatment. Some lab work is intensely focused – think of computer modeling – while some is collaborative and creative. Data-informed design can bridge that conceptual gap between efficiency and openness. If we enlist AI in the right way it will make our analytical work faster and also remove barriers to creativity.

struck. Photo: Eric Laigne
BRET: I’m fascinated with the idea that designing residences and classrooms for colleges is informing how you design for commercial real estate and vise-versa. Can you elaborate?
EL: Colleges and corporate built environments aren’t really that different. We know that collaborative ideas are the best ideas, and that really started with how education has changed. People no longer hand in their siloed work to a professor for grading. They come together to create the best ideas and play off each other. That’s what’s going on in workplaces now – collaboration, teamwork, people moving from one location to another through the day. We see a direct line from classroom to corporate: dynamic learning leads to dynamic work. Our job is to nurture that dynamic energy.
The common denominator among higher ed, corporate and R&D is understanding how you make space welcoming and inclusive. That’s what people need if they’re going to collaborate. The same principle applies whether you’re a freshman who doesn’t know anyone and is tempted to stay in your room on social media, or an employee who eats lunch at their desk because there’s no welcoming alternative space.
BRET: What else goes into “creating the future?”
EL: The coming generations of workers are distinctively different from the boomers and GenXers of the past. We’ve built our knowledge around generational differences; that touches everything from how people use technology to how they react to certain building materials, patterns and even colors.

Although it might seem easy, it takes deep knowledge to best arrange a room, its furniture, traffic patterns, invitations to gather, and utility for groups or quiet work. Leaders who think about company culture must understand this as well, which is why we are not just designers but workplace strategists. Disconnecting design from culture weakens both.
BRET: What cultural issues are top of mind today?
EL: There’s an urgent interest to understand inclusive design, which again means making a place where everyone feels welcome. Diversity, equity, and inclusion are table stakes for companies who want to hire the best. You see that in top candidate’s requirements for an equitable workplace.

The emphasis on inclusion is new, but the issues have been staring us in the face for a long time. As women entered the workforce in the eighties and nineties, and traveled for business, we often found ourselves in a restaurant alone. Many of us felt very exposed sitting alone at a bar. Good design created seating options that enabled women to feel comfortable in the hotel restaurant.
Now, inclusivity is much broader than gender. For example, we’re designing spaces that work for neurodiverse individuals, who might need fewer visual or sound distractions in order to focus. We talk to people of every race and background and temperament and then synthesize their input to make the best designs. We listen deeply to people for whom corporate mission and purpose, sustainability, and culture are the most important criteria in choosing an employer. It’s incredibly exciting.
BRET: Corporate workplace design has gone through various phases: From full office to cubicle to open space. What is likely to stay in the near future?
EL: Natural light, clean air, a sense of connection to nature – whether that’s a harbor view or a biophilic elements like the “green walls” we designed for Draper Labs’ headquarters in Kendall Square, and Georgetown University’s new student residence near the Capitol. Research shows these things make people more productive as well as happier.

People accomplish work throughout the day in different settings, moving through the environment with their laptops and phones. That’s going to stay in some form, and Artificial Intelligence (AI) will play a role in inventing the future by making spaces more adaptable not only in space but also time. Predictive modeling will anticipate what kind of spaces and amenities people appreciate this week, and next month, and next year. We call it “data-influenced” design – it’s not driven by data but it definitely uses the latest tools.

By the way, I’m saying “adaptable” instead of “flexible” to differentiate from spaces that will accommodate unknown future work needs (adaptable) vs. today’s different needs (flexible). The difference has big financial implications. Companies can’t change designs at the speed their workforce needs change – space has to become as adaptable as employees have become.
BRET: Specific to Boston, what are the big topics to consider right now?
EL: Two of the most important populations in Boston are the students and the research community. They have a lot in common culturally. For them, diversity is a baseline, not a nice to have. A diverse population is essential for learning and innovation, and they understand its value.
In our university work here – Emerson College is an example – we confirm that choice matters. People want a say in where and how they work. The most talented employees are energetic and engaged by nature, and the right design honors that in any profession. Whether it’s a matter of approaching a big legal case collaboratively, or figuring out novel cancer treatments, or devising amazing new robotic devices, the right space feeds into that energy.
With such a large population “coming from away” to study or work in Boston, we spend a lot of time engaging students and employees. We co-create learning and workplace designs with them and with leadership.
Boston attracts the most dynamic talent in the world, which is great and also obligates us to keep up, because whether it is biolabs or law firms, the culture is going to keep changing.

and horizontal blue glass stairways and bridges connect offices and meeting areas, and create opportunities for off-path exploration. Photo: Robert Benson
(Elizabeth Lowrey is a designer, industry leader and mentor. She has been responsible for Elkus Manfredi’s interior architecture studio since the firm’s founding and is a part of the firm’s leadership. Mentoring the next generation of industry professionals and active involvement with charitable organizations has garnered Elizabeth recognition from peers.
Recognized as a “silo buster” for her industry-crossing approach to design diversity, Elizabeth’s combined approach of workplace strategy and design for office environments to enhance organizational performance and firm culture is an award-winning combination. Boston Magazine, for the fifth consecutive year, names her among the 100 Most Influential Bostonians. Interior Design includes Elizabeth on a list of “20 Inspiring Women who make up the new face of the design industry.” Boston Real Estate Times includes Elizabeth on its list of 10 Outstanding Women in Commercial Real Estate. Elizabeth is a guest columnist for Fast Company, Commercial Observer and Banker & Tradesman.)




















