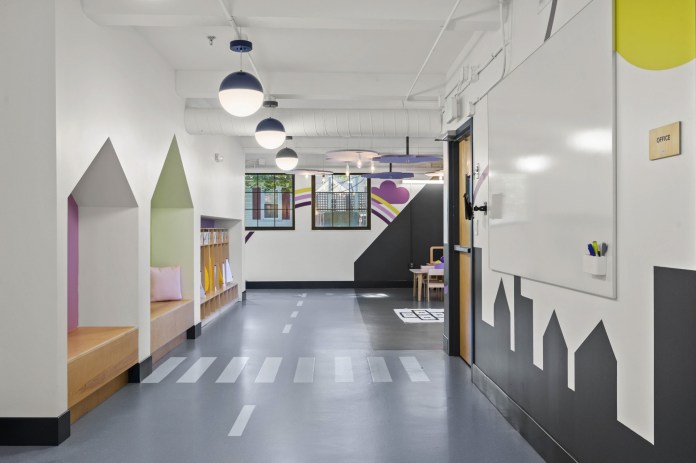Hopkinton, MA –When Kidsborough owner and founder Christeen Rohwer wanted to renovate and expand her Hopkinton, MA after school program space, and add day care and pre-school services for her staff, she sought a design-based architect.
“We were looking for a boutique architecture studio to match our boutique childcare business,” said Rohwer who added that the firm also needed to bring a “creative A-Game.” She found exactly what she was looking for with Ebbrell Architecture + Design of Boxford, MA.
Rohwer’s project consisted of converting an existing 7,150 SF two-level aftercare space into daycare and preschool classrooms and support spaces, and fitting-out the newly leased 4,200 SF loft on the third floor for the afterschool program.
 Lauren Foley, NCIDQ, LEED GA, Interior Designer at Ebbrell led the project design. “We focused on what millennial parents are interested in seeing and incorporated that with the client’s new brand colors to create a whimsical, state of the art educational space,” said Foley.
Lauren Foley, NCIDQ, LEED GA, Interior Designer at Ebbrell led the project design. “We focused on what millennial parents are interested in seeing and incorporated that with the client’s new brand colors to create a whimsical, state of the art educational space,” said Foley.
The larger two-level former after school space was gutted to create an infant room, and two each toddler rooms and preschool rooms, along with restrooms and age-appropriate gross motor and imaginary play spaces. The colors and graphics of the new brand are reflected throughout the space in painted murals, colorful furniture, and architectural accents.
Rubber flooring was used, which provided a sustainable solution to vinyl, and roads and crosswalks were created in main circulation spaces to simultaneously add whimsy and order to the floor plan.
With limited natural lighting, Foley specified dimmable LED lighting on the first floor to create a brighter space with user controls for lower lighting for naptime. Globe fixtures on the second floor and in the stairwells are custom-colored to accent the brand.
The third-floor loft became the new after school program space and includes both open play and quiet study areas, a new pantry, storage, and restrooms.
Foley noted that maintaining the architectural integrity of the old mill space was important. “We refinished the wood floors and columns, painted the new HVAC white and used LED lighting to highlight the existing wood beams, but still wanted elements of playfulness and color-which you see in the furniture, perimeter columns and lockers,” she said. Working with Ember Creative, the team designated areas for new environmental graphics including painted custom murals.
Some of Foley’s favorite design elements are the acoustic panels shaped like houses that absorb sound, the custom millwork house seating niches that anchor the open play space, and the chalkboard walls that allow for creativity and personalization. “The hand painted murals are the icing on the cake and add a really kid-centric unique element to the facility.”
Rohwer, who provides her educational programming in 18 locations across six communities in Massachusetts said while working with an architectural firm was new to her, she couldn’t have asked for a better partner, “The Ebbrell team brought creativity, personal insights and delivered an amazing finished product.”
The project was built out by VBA Construction Management of Lowell, MA with engineering by RMF of Boston, MA.



















