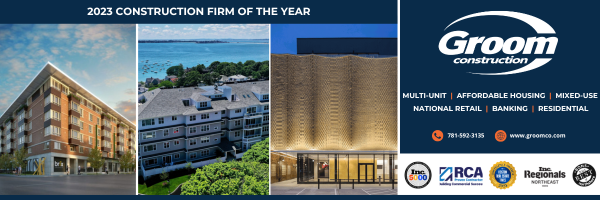SOMERVILLE, MA— Charles Rose Architects’ pathbreaking zero net-energy building in Greenfield, MA., the John W. Olver Transit Center, (JOTC) is a winner of the American Institute of Architects’ highest honor for sustainable design: the 2023 COTE (Committee on the Environment) Top Ten Award.
Often called the “gold-standard” for sustainable design, the award recognizes design excellence and the comprehensive integration of innovation and engineering.
The JOTC is the first zero net-energy combined office and transit center in the United States. Comprising a train depot, transit station and government offices, the 24,000-square-foot transit hub introduced high-performance architecture to Franklin County, blending bold aesthetics with principles of sustainable and ethical design. The project serves as a depot for regional and interstate bus lines, plus AMTRAK’s Vermonter and Valley Flyer, and offices for the Franklin Regional Council of Governments. Named in honor of former U. S. Rep. John W. Olver (D-MA), the project was funded in part by the Federal Transportation Authority (FTA), the American Recovery and Reinvestment Act (ARRA), and the Commonwealth of Massachusetts.
“A large part of our job at the Council of Government is forward thinking; how can we help our region, and our towns have a better, more comfortable future. This project is a model of what can be achieved and what we should be working towards,” said Linda Dunlavy, Executive Director of Franklin Regional County of Governments.
To win this high honor, Charles Rose Architects (CRA) had to demonstrate through performance results that the JOTC, true to its zero net-energy designation, was indeed producing its energy on site using renewable sources—solar and geothermal, for example– and a high-performance envelope to ensure that the transit hub consumes only the energy it produces each year. Designing such a building requires that aesthetic goals be pursued in extensive collaboration with engineers from the earliest phases of planning: an integrated design approach that considers the orientation of the building in response to the sun, the use of natural daylight in interior spaces, the massing of the building for the highest energy performance in all seasons. The building forms, for example, which are designed to express movement, were sculpted to minimize the surface-to-volume ratio and optimize energy conservation. Volumes were molded to shade fenestration, and window locations were determined based on heat-gain impact analysis. Clerestory windows and skylights increase daylight within the office floorplate on the second floor.
CRA’s mission is to create sustainable architecture and landscapes that offer compelling solutions to climate change, and the firm is gratified by the experience of introducing a broad range of ecological and environmental values –on a brownfield site–to the heart of the Greenfield community. Zero fossil fuel emission, onsite energy generation, natural materials and creating landscapes with native fauna were key priorities. Construction materials were selected to be durable, nontoxic, and as close to their natural form as possible. Brick and copper were the primary building materials as they require little or no maintenance, hold up well over time, and do not emit volatile organic compounds (VOCs). All woods used in the project are Forest Stewardship Council (FSC) certified.


















