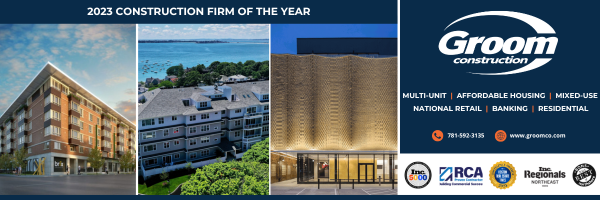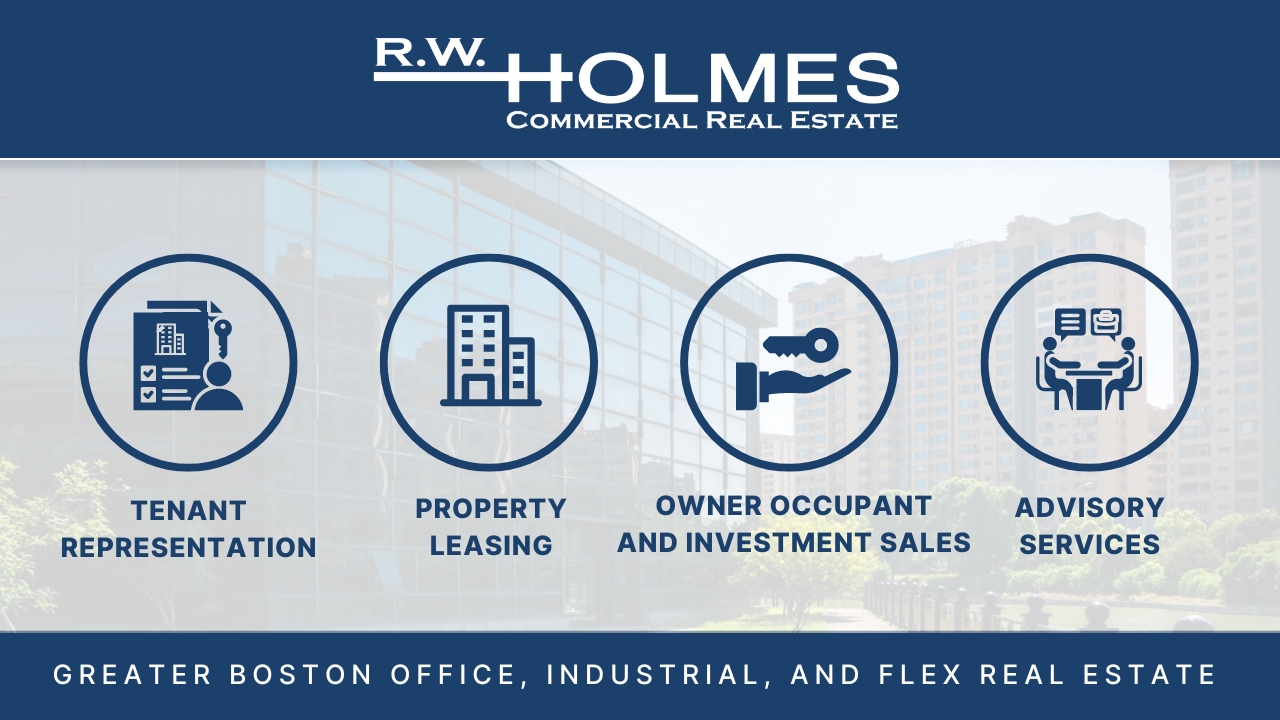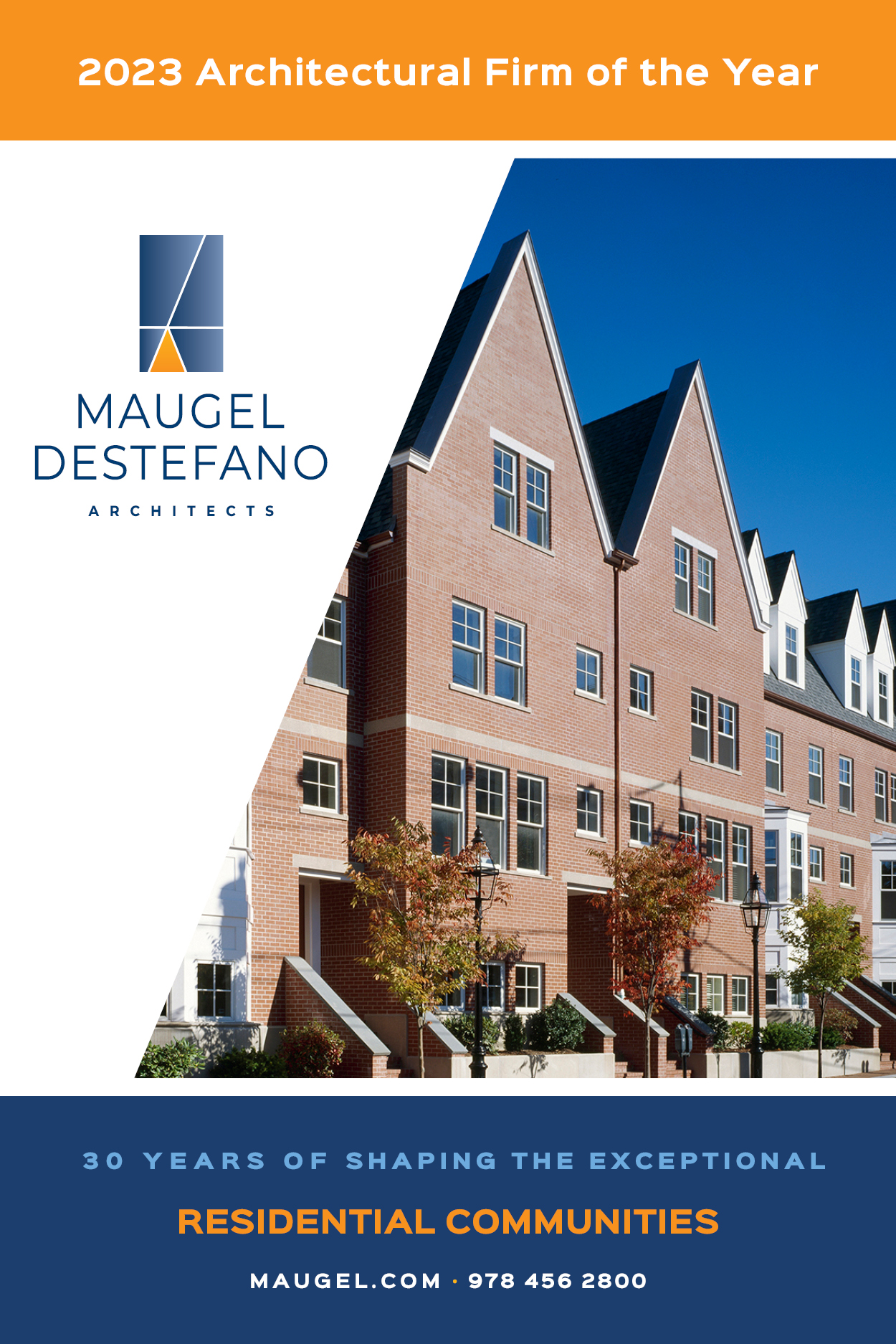BOSTON–The Boston Planning & Development Agency (BPDA) Board of Directors this month approved 13 new development projects containing 567 residential units, 210 of which will be designated income-restricted. In total, the development projects approved represent approximately 876,275 square feet (SF) and will support 702 construction jobs and 18 permanent jobs.
Development Projects
Nuba Residences project will bring fully affordable housing to Roxbury, as well as new open space
Live: 114 total income-restricted residential units, including 67 rental and 47 homeownership units
Work: Artist display/work space, exhibition/cafe
Connect: Public art space, rotating art showcases, Nubian Square bus transfer station, Bluebike station, close proximity to MBTA Orange Line
Sustain: LEED Gold, 45 percent energy savings on apartments, 50 percent energy savings on condos
The Nuba Residences project will build a 100 percent affordable housing development on the publicly-owned Parcel 8 at 400-401 Melnea Cass Boulevard in Roxbury. This project, identified through the BPDA’s PLAN: Nubian Square, will include 114 units of multifamily rental and homeownership units, as well as live-work units. Along with the live-work units, the proposal includes commercial space intended to be for retail, cafe, or exhibition use, and an adjacent park at 2070 Washington Street. In line with PLAN: Nubian Square, the proposal intends to preserve and appropriately interpret the relevance of the site to Roxbury’s past. The project will establish a gateway that connects the Nawn Factory Building to the Roxbury Heritage State Park. The adjoining park on Washington Street will serve as a community gathering space hosting events like local crafts markets and art installations. Other community benefits the project will provide include: establishing a community fund of $50,000 to help local nonprofit organizations, establishing an entrepreneur fund of $100,000 to support local startups, and providing $150,000 towards on-site community services through Operation Pathways.
Fully affordable housing development to be built at 554-562 Columbia Road, historic Dorchester building to be revitalized
Live: 65 total income-restricted residential units
Work: Approximately 85 construction jobs, ten permanent jobs
Connect: Close proximity to commuter rail and bus routes
Sustain: LEED Gold certifiable
Located in the Upham’s Corner Arts and Innovation District, this project will restore and renovate the historic Fox Hall building, while also building a completely income-restricted housing development behind the original building. The project will retain and support the existing ground floor retailers and upgrade the single room occupancy program on the upper floors of the existing Fox Hall. The pedestrian experience will be improved with new street trees, widened sidewalks, improved landscaping and lighting. The new building will be designed to be energy efficient, supporting the City’s carbon neutral and resiliency goals. In addition, the site is located. The site is located in the heart of a commercial center and located within proximity of several small restaurants, retail shops, banks, and churches, and within walking distance of several transit options including the Commuter Rail, and MBTA bus routes
354 E Street project in South Boston will convert former church into new housing
Live: 35 rental units, six income-restricted
Work: Approximately 55 construction jobs
Connect: Community room, amenity space, Bluebikes contribution, close proximity to Broadway Station
Sustain: LEED Gold, provision of EV charging spaces
A former church building in South Boston will be converted into a six-story residential building with 35 rental units, including six income-restricted units. The project will maintain the majority of the existing historical structure and architectural characteristics of the Italianate-style church building. The apartments will include one and two-bedroom units. Residents will be able to take advantage of an amenity space, as well as both interior and exterior parking for bicycles. In addition, the property will include a community room which will be open to the public. This project will support parks and open space with a $110,000 contribution toward the upkeep of three nearby parks. It will also support the City’s bikeshare system with a $9,625 contribution. In support of City resiliency efforts, this project will be designed to meet LEED Gold standards, and provide electric vehicle charging spaces for residents. Public realm improvements will include new crosswalks, and better sidewalks in the area to enhance the pedestrian experience.
363 E Street project will build 24 residential units, including 4 income-restricted in South Boston
Live: 24 residential units, four income-restricted
Work: Approximately 40 construction jobs
Connect: Close proximity to Broadway Station and several MBTA bus routes, contribution to bikeshare system
Sustain: LEED Gold
This project at 363 E Street will construct a new four-story multi-family residential development containing 24 rental units, four of which will be income-restricted. There will be a mix of one, two, and three-bedroom units. As a transit oriented development, this project is in close proximity to public transportation, and will include both interior and exterior bike parking. In addition, the project will support the City’s bikeshare program with a $6,600 contribution. As part of the community benefits, this project will contribute $90,000 to support parks and open space. In addition, this project will provide electric vehicle charginging space, and is designed to meet LEED Gold standards.
1525 Blue Hill Avenue project to bring new housing to Mattapan, retains existing healthcare services currently onsite
Live: 16 residential units, three income-restricted
Work: 30 construction jobs, seven jobs retained on site
Connect: Four transit options: commuter rail, Mattapan Trolley, Bus lines 28 & 29, bike on the Neponset Trail
Sustain: Goal of Zero Net Carbon
Located in Mattapan,1525 Blue Hill Avenue will construct a new five-story building containing 16 residential units, three of which will be income-restricted. It will also create commercial space on the ground floor for the existing healthcare services on the site now, which employs six clinicians and one director. The building has been designed to preserve an existing mature tree on the project site in an effort to reduce heat island effect, and respect the existing tree canopy that currently supports the pedestrian experience on Blue Hill Avenue. As a transit-oriented development, it is in close proximity to the MBTA and several bus lines.There will also be bike parking onsite, and the project will contribute $5,059 to the City’s Bluebikes program. Other community benefits include planned improvements to the public realm on Blue Hill Avenue and Regis Road including new sidewalks.
Project at 7 Dana Avenue will bring new residential units to Hyde Park
Live: 27 rental units, five income-restricted
Work: Creation of temporary construction jobs.
Connect: Close proximity to commuter rail station, contribute to Bluebikes system
Sustain: No fossil fuel based reliance
The project at 7 Dana Avenue in Hyde Park will construct a new four-story building with 27 rental units, five of which will be income restricted. The project will provide 34 bike parking spaces, and will contribute $7,425 to support the City’s Bluebikes system. As part of the community benefits for this project, it will also improve access to the Hyde Park Commuter Rail Station nearby, by improving sidewalks and pedestrian access.
270 West Second Street in South Boston will create new housing, new construction jobs
Live: 81 rental units, 12 income-restricted units, courtyard and amenity space
Work: Approximately 180 construction jobs
Connect: 93 Walk Score, close proximity to public transportation
Sustain: LEED Gold certifiable
Located in South Boston, this project will construct a new five-story residential rental building with a mix of studios, one, two, and three-bedroom units. Twelve of the 81 units will be income-restricted. Residents will be able to take advantage of the building’s courtyard, as well as a dog park. This project will provide a Bluebikes station onsite, as well as a $49,000 contribution to the City’s bikeshare program. As a transit oriented development, it will also provide bike parking for each unit, as well as visitor bike parking spaces. The project will also contribute $150,000 towards a transit service analysis in the area, improve pedestrian conditions by creating new sidewalks on West First and West Second Streets, and contribute $80,000 for other public realm improvements. In addition, this project will support local parks and open space with a $30,000 contribution. To support the City’s resiliency and sustainability goals, this development will make all common areas of the building use 100 percent renewable electricity.
59-63 Belgrade Avenue project to bring 31 residential units, 6 income-restricted to Roslindale
Live: 31 rental units, six income-restricted
Work: Temporary construction jobs, close proximity to Roslindale Village
Connect: 95 Walk Score, contributions to Bluebikes system, creation of curb extension and sidewalk on Pinehurst and Belgrade Avenue
Located in Roslindale, this project will construct a new four-story residential building with 31 rental units, including six that will be designated income-restricted. The project will provide bike parking for each unit in a dedicated bike room, visitor bike parking, and contribute $8,525 to the City’s Bluebikes system. The project will support the public realm with the addition of crosswalks, sidewalk, and curb extensions.
635 Hyde Park Avenue project to build 27 residential units, 5 income-restricted in Roslindale
Live: 27 rental units, five income-restricted units
Work: Ground floor retail space
Connect: Close proximity to several MBTA bus routes
Sustain: No fossil fuel based reliance
The project at 635 Hyde Park Avenue in Roslindale will construct a new four story building with 27 rental units, including five income-restricted units, and ground floor retail space. This project will make significant public realm improvements to nearby Canterbury Street and Hyde Park Avenue with the creation of new sidewalks and street trees, and will support the City’s Bluebikes program with a $7,425 contribution.
Transit oriented development to be built at 40 Soldiers Field Place in Brighton
Live: 61 rental units, 10 income-restricted units
Work: Children and family amenity space
Connect: Walking distance to MBTA rail and bus services, 64 covered bike storage spaces
Sustain: LEED Gold, all electric powered utilities
An underutilized 1-story office block will be replaced with a new apartment building at 40 Soldiers Field Place, overlooking the Charles River in Brighton. The project will add 61 rental units, including 10 income-restricted units. The project responds to the BPDA’s Allston-Brighton Mobility Study, and will contribute $40,000 to implement the plan’s recommendations, $68,000 to Leo Birmingham Park Improvements, and $10,000 to the Allston-Brighton Transportation Management Association.
New residential units to be built at 1789 Commonwealth Avenue in Brighton
Live: 39 residential rental units, seven income-restricted units
Work: Approximately 85 construction jobs, easy access to downtown Boston
Connect: Close proximity to the subway and bus stops, contribution to Bluebikes program, located near local retail corridors
The project at 1789 Commonwealth Avenue in Brighton will renovate the existing multi-family home on site, and also build a five-story addition with 39 rental units, seven of which will be income-restricted. The new housing at 1789 Commonwealth Avenue will be transit-oriented and will contribute $10,725 to the City’s Bluebikes system.To further encourage alternative modes of transportation, for five years the development will provide new residents with a one month MBTA Transit Pass and access to the Bronze-level Bluebike group rate. The development will also unbundle parking from units and place a transit information screen in the building’s common area. In addition, the project will contribute $30,000 to support local parks and open space, and has committed to improving the nearby intersections to be safer for pedestrians and bicyclists.
Mission Hill development at 1-4 Terrace Place will bring new homeownership opportunities to the area
Live: 47 homeownership units, seven income-restricted
Work: Approximately 60 construction jobs, easy access to downtown Boston
Connect: Close proximity to Roxbury Crossing MBTA station, dedicated bike room, contributes to Bluebikes program, contributes to BTD study of Terrace Street
Sustain: LEED Gold, pursuing 100 percent renewable electricity
This transit-oriented development in Mission Hill will build a new six-story residential building with 47 homeownership units, seven of which will be income-restricted. The project will contribute $71,688 to the Boston Transportation Department’s (BTD) Terrace Street Study, and $12,925 to the City’s Bluebikes program. The new development will also support Boston’s green building and carbon neutral goals with solar renewable energy systems, and targeting LEED Platinum standards.
St. Elizabeth’s Medical Center to build new parking garage, ease parking burdens on neighborhood residents
Work: 150 construction jobs and 10 permanent jobs
Connect: $25,000 towards pedestrian safety improvements
Sustain: Healthier Hospitals program
St. Elizabeth’s Medical Center will construct a six floor parking garage on their campus in Brighton. In addition to the 610 parking spaces and bike parking room, the project will add a two bay ambulance facility. The project intends to ease the burden of parked cars on the surrounding residential community. St. Elizabeth’s has pledged to enhance the streetscape along their campus frontage by constructing new sidewalks, adding street trees, and building a bocce court for community use. The project will also contribute to recommendations made in the BPDA’s Allston-Brighton Mobility Plan.
In addition to these projects, there was also one update to a previously approved project.
- Boston Landing Hotel, Brighton: The BPDA Board of Directors approved a reduction in square footage of the gross floor area of the project.




















