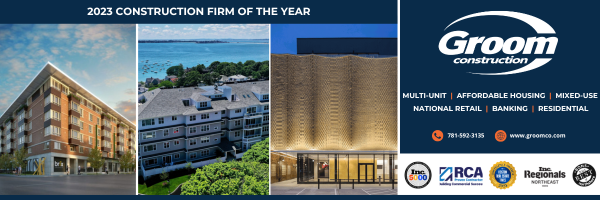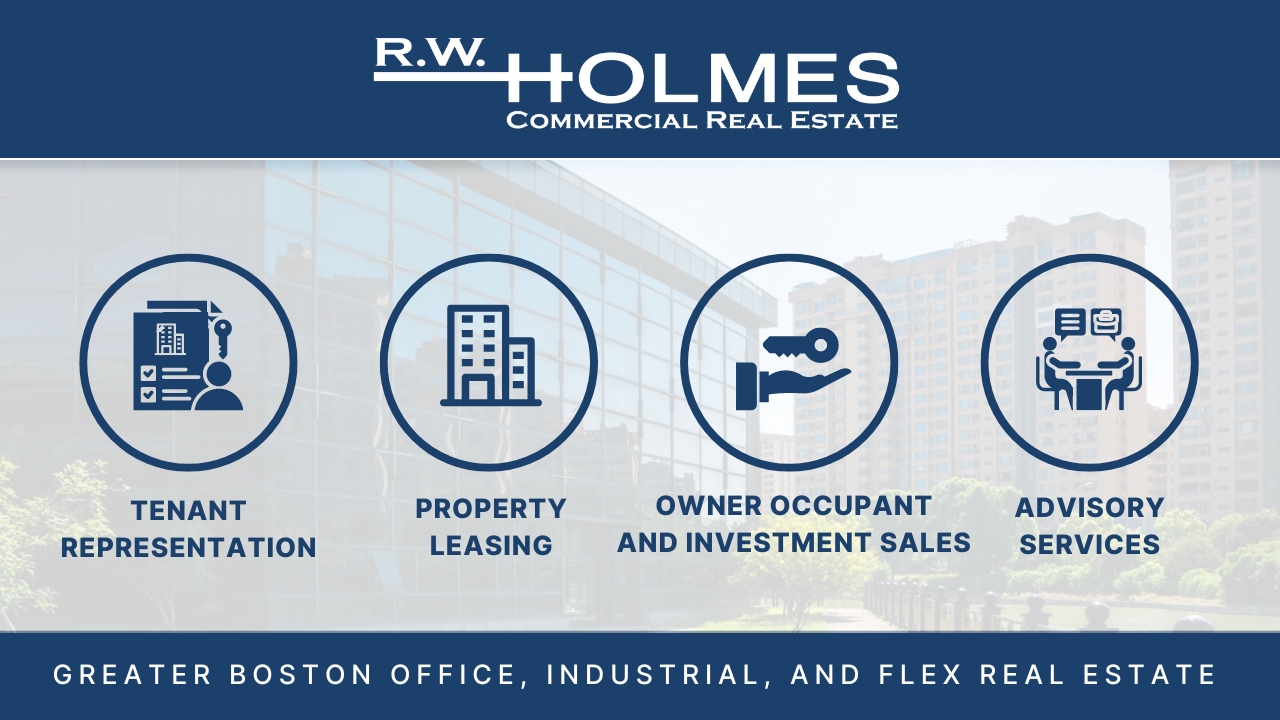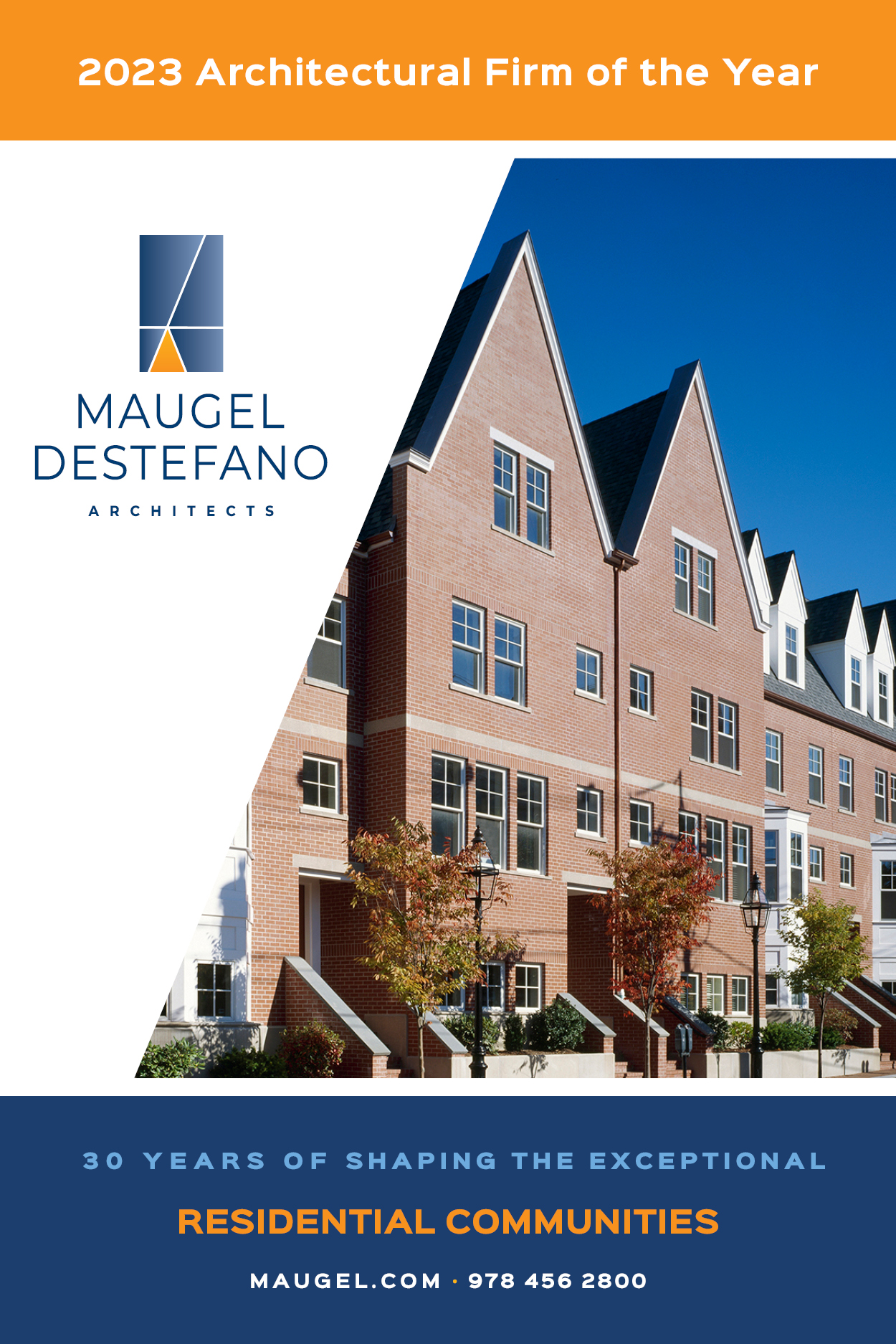(Editor’s note: This article is adapted from a blog written by Ioana Cinsac on Commercial Cafe. For more information, please visit: www.CommercialCafe.com)
Much of the U.S.’s economic transformation throughout its history is reflected in landmark architecture. Boston’s commercial real estate features unique construction styles that today make the city’s rich past both visible and tangible.
Engineering revolutions of the early 1800s made it possible for Bostonians to claim the tidal flats of the Charles river and expand their city and, with it, their economy. Many of the structures constructed in these areas survived to this day and are prime for redevelopment.
One example is the Fort Point Channel Landmark District in South Boston—in 2009, the Landmarks Commission found that, of the almost 100 buildings in the area at that time, less than 10 were built after 1929. It was the Boston Wharf Co. that made the land buildable, laid out streets and almost entirely built up a neighborhood specifically designed for manufacturing, warehousing and docking for maritime commerce. Some of these sturdy structures rank among Boston’s best adaptive reuse office projects.
Architecture dept., Boston Wharf Co., ca 1898 (Boston Public Library)
Seaport Place Business Center – South Boston
Originally built in the early 1900s as a holding facility for maritime cargo, Commonwealth Pier was big enough to accommodate some of the largest vessels that entered the Port of Boston. Having both rail and truck transportation right at its doors, Commonwealth Pier could handle both passenger and freight traffic. With a few renovations, Boston‘s historic Pier continued to host ships through the 1970s, until significant changes in cargo transport rendered it obsolete.
The Massachusetts Port Authority (Massport) then designated a team to redevelop the entire area. The expansive railway tracks were replaced by highway ramps, parking lots and surface roads. In the late 1980s, Boston-based Fidelity Investments and The Drew Co. transformed the Commonwealth Pier building into Boston’s World Trade Center. Over the following decades, Fidelity Investments and its partners continued to place big bets on reinventing the Seaport District location. The Seaport Place campus followed—the Seaport East and Seaport West towers encompass just over 1 million square feet of South Boston office space. In between the two office towers rises the 428-key Seaport Hotel, exquisitely located to cater to World Trade Center events.
Landmark Center – Fenway-Kenmore
Before: NPS / After: Yardi Matrix
Use the following code to embed this image:
Completed in 1928, this was the last of a series of Sears distribution centers designed by George Nimmons. Much like the Los Angeles Sears building and the Seattle Starbucks Center, Nimmons’ creation has since been redeveloped and ranks among the U.S.’ most impressive adaptive reuse projects.
Having served as a warehouse and distribution center for nearly six decades, the building was closed and left vacant by Sears in the late 1980s. Boston-based Abbey Group purchased the Fenway commercial property in the mid-1990s and embarked on an award-winning redevelopment project. With the help of architectural firm Bruner/Cott & Associates, Abbey Group created Landmark Center, a 1 million-square-foot staple of the Boston commercial market. The project not only garnered several awards for successful preservation of a designated landmark, but was also a highly attractive and profitable rental, which was almost fully leased to medical office tenants within two years of opening its doors. The landmark Center exceeded expectations and is widely credited with having brought about the neighborhood’s rejuvenation.
The Abbey Group sold the building for $531 million in 2011. Current owner Samuels & Associates is already working on a grandiose expansion of the premises, as well as a 1-acre public plaza to replace the front surface parking lot.
The Custom House at Long Wharf – North End Boston
Before: Boston Redevelopment Authority; NPS / After: Yardi Matrix
Use the following code to embed this image:
The Custom House Block former warehouse, originally built in 1848, and the adjacent Chart House, which dates back to the 1830s, are representative of the earlier form of brick warehouses that occupied North End Boston‘s historic wharf. Both properties were designated landmarks in 1966 and listed on the National Register of Historic Places.
Upon completion of the Custom House, it was leased to the Federal Government for customs work. It has since been redeveloped several times, both as apartments and as traditional office space.
The neighboring Chart House was originally built for storing cargo, which was sold at its doors. It has been repurposed for retail and now houses its namesake seafood restaurant.
New York-based Capital Properties purchased the four-story warehouse-turned office and the Chart House restaurant for $34 million in 2015. The company then set out on a renovation program that would gut the Custom House to create an open floor plan as it was envisioned by original architect Isaiah Rogers. Capital Properties is betting on the appeal of the original features with modern touches and water views to attract tech and creative tenants.
Chadwick Lead Works Building – Downtown Boston
Dating back to 1887, this William Gibbons Preston design is one of only a few high quality examples of Boston’s Victorian industrial architecture. Constructed for Joseph H. Chadwick’s iron works company, the building served as the center of iron and hardware manufacturing and trade in Boston after the great fire. Following a merger with the Boston Lead Co., the original building at 184 High Street was mainly used for storage.
Over the next eight decades, the property was alternatively used as a warehouse, for light manufacturing and some office space. In the early 1980s it was fully refurbished and restored in accordance with National Park Service guidelines and repositioned as one of Boston’s unique adaptive reuse office properties. The building’s striking dark red brick and granite exterior, fittingly decorated with artistic iron sculpture details, as well as the distinctive stone-carved building name, were given new life and purpose.
Since the building was restored, it has exchanged hands multiple times. The property’s sale price more than doubled since it was acquired for $12 million in 2004 by Centurion Realty—this year in March it was sold by Westbrook Partners for $25 million.
RS 56 – Charlestown
Originally built in the early 1900s as an HP Hood milk processing plant, the Charlestown, Mass. property has undergone several transitions, interior and exterior alterations and additions. This eventually resulted in an aging three-building, 150,000-square-foot underutilized mix of small suites, some of which lacked windows, and an entanglement of confusing corridors left behind by decades of poorly planned build-outs.
Paradigm Properties stepped in and purchased the property in 2013, with a view to fully renovating and optimizing the underused space that the historic property had to offer. Working with construction company Haynes Group and architectural firm TRO Jung|Brannen, the $2 million multi-phase sustainable renovation included upgrades to lobbies, common areas and exterior façade, installing new landscaping and hardscaping, as well as a complete overhaul of base building systems.
Paradigm’s strategy to attract green tech, clean tech and innovation companies paid off–eco tech company Finally Light Bulb Inc. chose Charlestown’s RS56 over prospects in Cambridge and Boston. The tenant roster also features ECOlogic, HAKS Engineering, Global Research Innovation and Technology, Inc. (GRIT) and Sproxil, Inc.




























