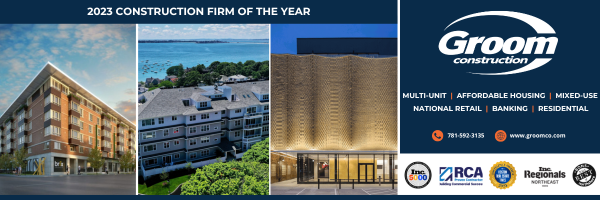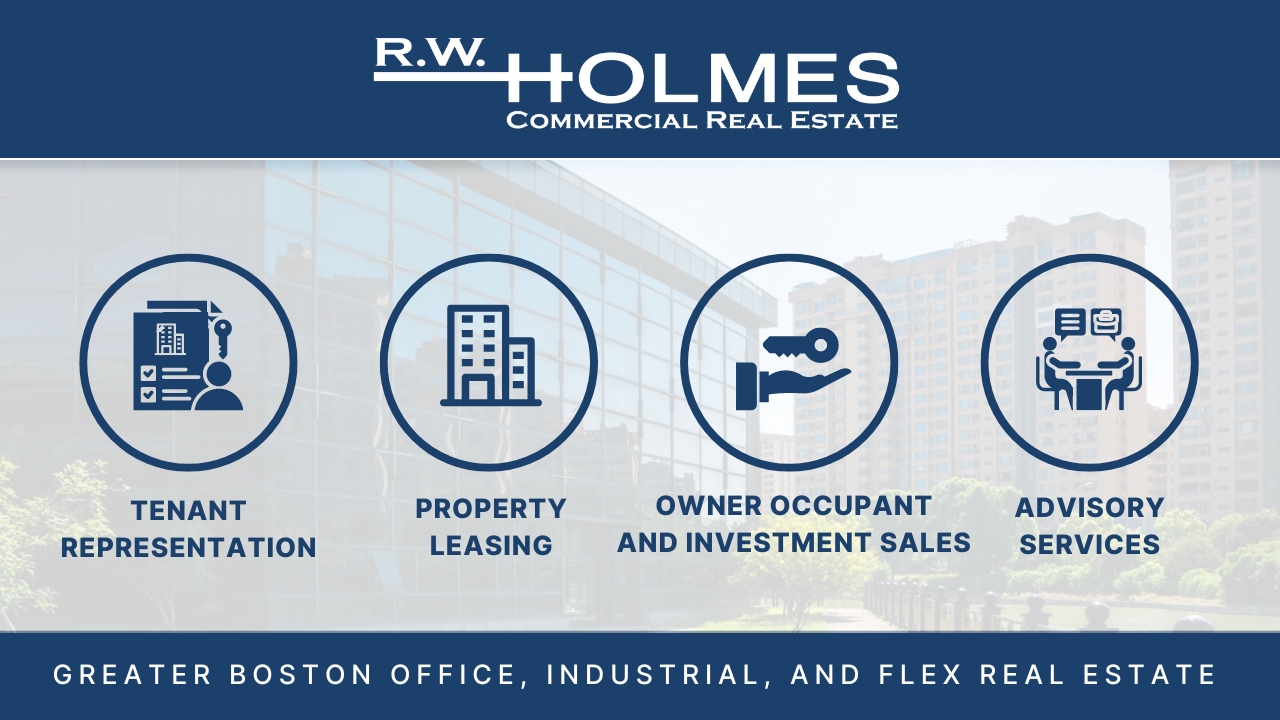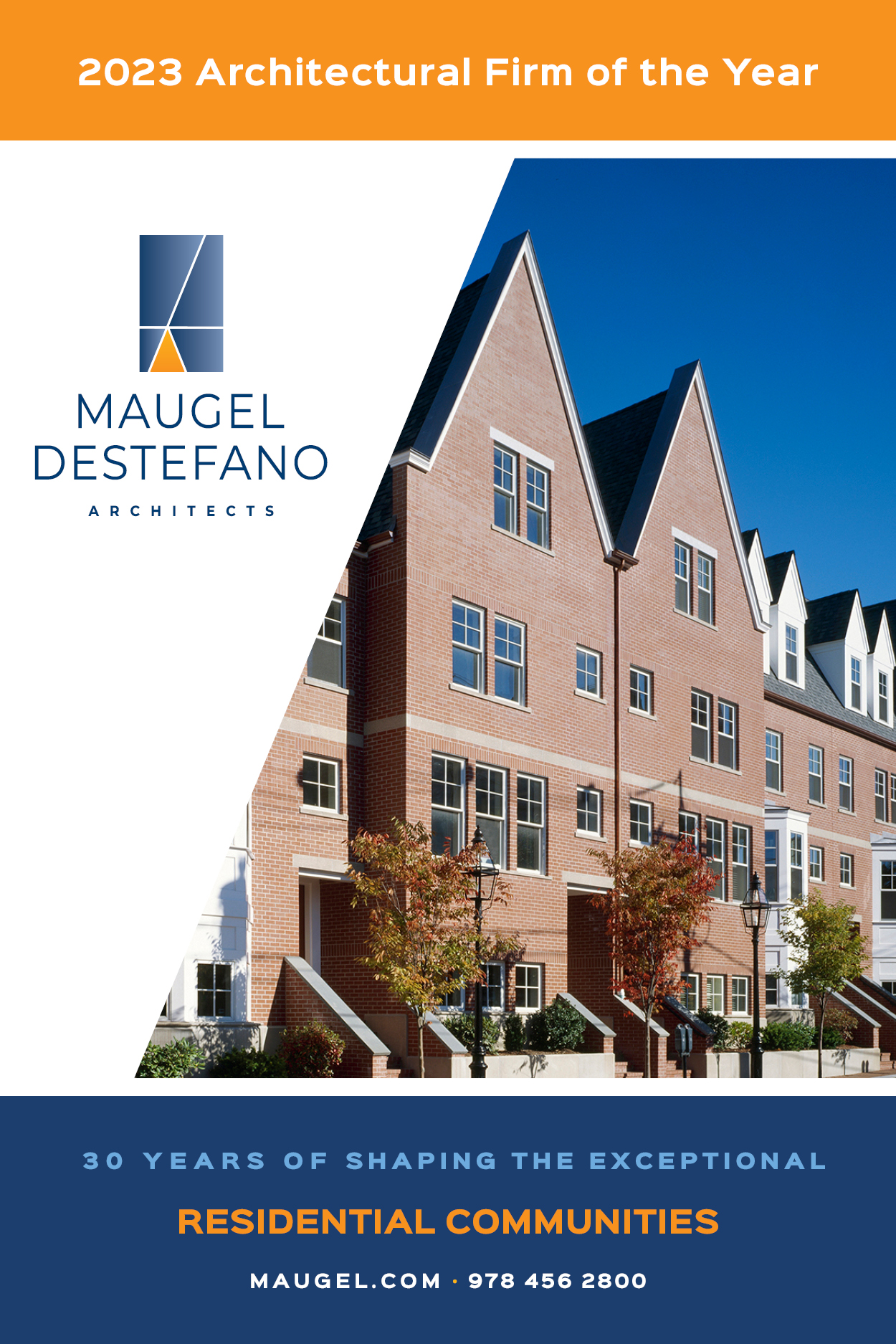BOSTON – The charming 1900s, six-story building at 10 Winthrop Square in downtown Boston has been reimagined by Chevron Partners as a striking office and retail destination, and rebranded as 10W.
“10W,” it sits boldly across from the new 1.8 million square foot Winthrop Center, a development currently underway offering 812,000 square feet of office space, 321 luxury rental apartments and a public space known as The Connector.
10W was developed by Chevron Partners, a group known for their commitment to creating beautiful properties that honor American architecture while infusing finely crafted European interiors. Chevron Partners’ properties of distinction include Maison Vernon, Maison Commonwealth, Sear’s Crescent Building, 727 Massachusetts Avenue, and currently underway is the redevelopment of 256-260 Newbury Street.
It has always been Chevron Partners’ belief and strategy that beautifully built and managed properties will always find appreciation amongst its client base, which has been accentuated by the downsizing of prime office space. Many companies are now desiring less square footage within a more comfortable, inviting, and collaborative environment portraying a high level of appreciation and value to both their employees and their clients. The 30,000 square-foot property accommodates five office tenants and two retail tenants with floor sizes ranging from 3,000 – 4,134 square feet.
Noteworthy building details entail ceiling heights ranging from 11 to 15 feet; an entirely new HVAC system; a 550 square-foot common roof deck addition overlooking Winthrop Square and Winthrop Center; an elegantly designed lobby with Statuario marble, a grand staircase with hand-crafted iron railings, plaster crown molding, a new custom elevator cab, touchless entry system, and designer lighting and furniture by Adige Design.
Office tenants are given the opportunity to select layouts and tailor their space to fit their corporate working style and brand. Designed by Adige Design, together with DJSA Architecture, office tenants can select optional gas fireplaces for executive offices, meeting rooms and lounge areas; customizable guest powder rooms and kitchens; and flexible office layouts.
Hospitality and retail tenants benefit from high visibility with a ground floor location and 66 feet of frontage with 10-foot windows facing Winthrop Square and the entrances to Winthrop Center, with a daily pedestrian count of 250,000 from nearby Downtown Crossing. An exclusive retail entrance is provided via a new glass addition, combined with an ADA entrance and freight elevator from streel level to basement area. Retail may be leased separately as one space at 2,913 square feet and another at 3,079 square feet or in a single combined retail space of 5,992 square feet. The interior retail space is one of a kind with soaring 15-foot ceilings, 10-foot windows, exposed brick and beams and fluted cast iron columns.
The property was developed by Chevron Partners, with interior design and material sourcing by Adige Design. DJSA Architecture serves as the Project Architect, Lazare Builders as General Contractor, and Newmark is the exclusive leasing team.



















