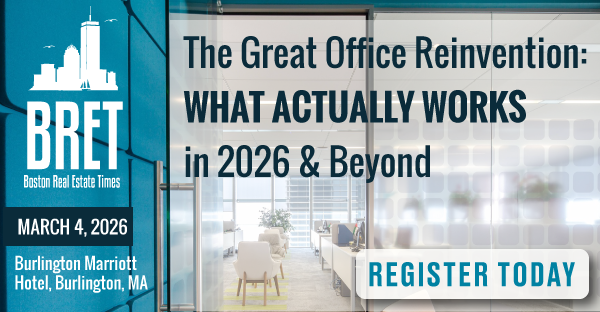BOSTON–Called Residences at Brighton Marine, the 102-unit complex in the growing Allston-Brighton neighborhood, is now open.
The $46 million project was master planned and designed by the firm TAT for the developer WinnDevelopment, and Brighton Marine, a nonprofit veterans’ organization. With a full complement of onsite clinical, behavioral health, and family services and a variety of mixed-income and permanent supportive apartment homes for different veteran populations — including those with families and the formerly homeless — the new community is one of the largest veterans’ developments nationwide, and the first such complex of this scale to open in Boston since World War II.
 According to Brighton Marine, this kind of non-profit/for-profit partnership is rare in the veterans’ housing sector. Reflecting this unique collaboration, funding for the Residences at Brighton Marine came from a diverse array of sources including MassHousing, the Massachusetts Department of Housing and Community Development, the City of Boston’s Department of Neighborhood Development, and Bank of America, which provided a $31 million construction loan and is investing more than $24 million of private tax credit equity.
According to Brighton Marine, this kind of non-profit/for-profit partnership is rare in the veterans’ housing sector. Reflecting this unique collaboration, funding for the Residences at Brighton Marine came from a diverse array of sources including MassHousing, the Massachusetts Department of Housing and Community Development, the City of Boston’s Department of Neighborhood Development, and Bank of America, which provided a $31 million construction loan and is investing more than $24 million of private tax credit equity.
Residences at Brighton Marine combines a new six-story building with an adapted historic structure to form a 1.44-acre campus with 11 studio apartments, 47 one-bedroom units, 33 two-bedrooms, and 11 three-bedroom homes. The project provides for a diverse economic mix, too: 11 of the development’s units are set aside for households earning 30% of the area median income (AMI), with 59 units at 60% of the AMI, 10 units at 80% of the AMI, and the remaining 22 units at 120% of the AMI.
Situated just blocks from a local job center and public transit, the LEED Gold-certified community is also ideally sited for veterans entering the workforce. According to TAT, it expands an existing campus of support services operated by Brighton Marine, and complements the group’s initiatives helping homeless veterans and their families find needed funds for security deposits, rent, outstanding utility bills, and moving expenses.
Key to this mission of resident health and wellbeing, TAT’s design for the Residences at Brighton Marine creates a comforting, enjoyable environment favoring inspiration over the typical institutional character commonplace in similar communities. Instead, Residences at Brighton Marine’s design is inspired by the neighborhood’s historic architecture, particularly the animated bay fronts that characterize nearby streets.
“In its design and planning, the Residences at Brighton Marine is an important case study in supportive housing that addresses the diverse needs of veterans and their families, and everyone at TAT is proud to have helped create a new home at Brighton Marine for those who have proudly served our country and those currently serving,” says TAT associate Ed Bradford, AIA, NCARB LEED AP. “The variety in apartment type and size is rare for veterans’ communities, which are most often geared towards individuals rather than families. Even more important, the project shows how thoughtfully designed, cost-effective facilities can deliver environments that are welcoming and respectful of place, giving residents and neighbors a sense of dignity and feeling of home.”
Featuring large sawtooth-style bays capped by a striking and complementary cornice line, TAT’s design approach for the Residences at Brighton Marine enhances the building’s character and identity both in the existing community and for its residents. Primary interior amenities face a large courtyard in the center of the campus, and include a community-sponsored wellness office; a flex space that can be furnished as a classroom or general meeting area; and a large gym and theater room. The bright, airy interiors offer high-quality finishes and extensive artwork and mural installations. Complete with expansive city views, each individual unit is designed to capitalize on the building’s highly visible location situated along tree-lined Commonwealth Avenue, just minutes from downtown Boston.
“One the most successful design features of Brighton Marine are the angular projecting bays,” says TAT project manager Ryan Hagler. “Not only do these elements give the exterior its distinctive serrated form, but they transform the otherwise modest apartment layouts into dynamic living spaces seeming to extend beyond the boundaries of the exterior walls. Furthermore, they ensure the living room of nearly every unit has spectacular multi-directional views of the city and surrounding neighborhood. These bays provide unique character to the building, enhancing both the exterior aesthetic and the interior experience.”
“The Residences at Brighton Marine is far more than just a housing development: It represents a commitment to the long-term success of our veterans and their families,” says WinnCompanies Chief Executive Officer Gilbert Winn. “By combining critical transitional support with high-quality apartment homes for both low income and middle-income veterans in a central urban location, this project demonstrates the benefits of access to a broad range of networks, including jobs, transportation, entertainment and services. We’re proud to help set an example for other cities, nonprofits, and development groups.”
TAT provides creative housing solutions for all income levels, and the architect behind dozens of supportive and affordable apartment communities. Other notable works by TAT include Liberty Lofts, a dedicated 104-unit workforce housing community within a 1 million-plus-square-foot adaptive reuse complex now open in Rochester, N.Y. TAT has also designed a number of veterans’ communities, including Valley Brook Village in New Jersey and Bedford Green, a 55+ permanent supportive housing complex at the Bedford Veterans Administration Medical Center in Massachusetts.




















