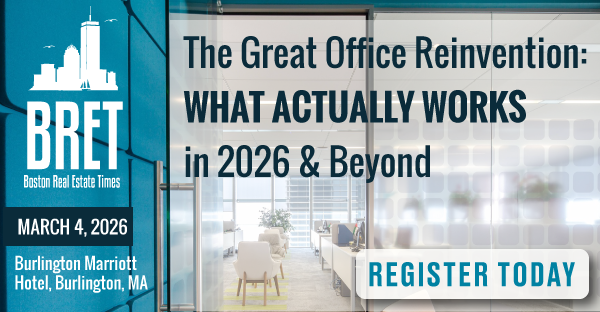BOSTON — Lendlease and Ivanhoé Cambridge announced the start of construction on the partnership’s $500 million life science development at 60 Guest St. in Boston.
FORUM, the nine-story, 350,000-square-foot life science building designed by SGA, will rise on one of the last available sites in Boston Landing, a 15-acre mixed-use community along the Massachusetts Pike in Boston’s Allston-Brighton neighborhood.
Representatives from Lendlease and Ivanhoé Cambridge joined elected officials and project partners earlier today at the ceremonial groundbreaking for the development, which will deliver in 2024. FORUM marks the first life science development partnership between Lendlease and Ivanhoé Cambridge.

Designed by SGA for LEED Platinum, WiredScore Platinum and Fitwel certification, FORUM will be net zero operational carbon upon completion, aligning with Lendlease’s Mission Zero initiative and Ivanhoé Cambridge’s commitment to achieve net zero carbon by 2040.
“Today’s groundbreaking ceremony marks an important milestone for FORUM, and for our company as a definitive step in our life science roadmap,” said Jonathan Pearce, Executive Vice President, Leasing and Development, at Ivanhoé Cambridge. “Our common vision with Lendlease is to deliver to our tenant partners not only exceptional state-of-the-art lab/offices, but also curated spaces, experiences and accessible services that will propel their human potential. From easy transit access to sustainable infrastructure and indoor-outdoor experiences on multiple floors, FORUM will be the perfect environment from which to do this important work.”
“Upon completion, FORUM will establish Boston Landing as the leader of Allston-Brighton’s emerging life sciences cluster, offering a highly amenitized environment and industry-leading lab infrastructure that will attract and retain top biotech talent,” said Nick Iselin, Executive General Manager of Development in Boston for Lendlease. “With inviting and engaging public spaces, FORUM will also be the neighborhood gathering spot within the vibrant, urban mixed-use district.”

FORUM is uniquely positioned to embrace the neighborhood’s athletic heritage by facilitating teamwork and collaboration through a dynamic mix of public and private areas that encourage innovation and integrate the development with its surroundings. The building will accommodate a ratio of 60% lab space to 40% office space. Floorplates on floors two through nine will accommodate multiple or single tenants, and the building will feature state-of-the-art connectivity and advanced laboratory infrastructure.

The modern building will feature a curved façade at the corner of Guest and Life streets that cantilevers over a plaza with outdoor seating and verdant landscaping. The expansive lobby will open to the plaza, welcoming the neighborhood’s residents, office professionals and sports enthusiasts to experience FORUM’s vibrant public realm, including a community living room and art gallery. Meeting the needs of locals, visitors and occupants alike, the ground floor’s open space is designed to accommodate a variety of community gatherings, from small meetings to larger social events, along with a lounge area and café open to the public and building occupants. Through a partnership with local artists, FORUM will showcase their work in a public gallery on the first floor and select common areas throughout the building.

The FORUM development team is partnering with MassBioEd, a nonprofit education foundation, to foster workforce development across the life sciences industry. FORUM’s common areas will also host programming that helps area students and career seekers learn about life sciences and develop skills that will help them move into careers in the field.
Transportation options to FORUM include the Massachusetts Turnpike; MBTA Commuter Rail, whose Boston Landing station is 0.2 miles from the building; and MBTA bus routes that provide access to downtown Boston and Cambridge. Bluebikes, Boston’s public bike share program, also has a station located on Guest Street. Nearby attractions and amenities include the New Balance corporate headquarters, a state-of-the-art track and fitness facility, popular music venue and practice facilities for the Celtics and Bruins, as well as a planned hotel and the soon-to-be Allston Yards mixed-use neighborhood.
Tenant amenities on the third floor include a shared kitchen and eating area, as well as a 7,000-square-foot terrace with cabanas, seating areas, grilling stations and high-speed Wi-Fi. Meeting and collaboration spaces with A/V capabilities are also offered in a variety of configurations to accommodate conferences and meetings. In addition to a 288-stall parking garage with electric vehicle charging stations, the building will offer storage for 146 bicycles and on-site locker rooms.
“Boston is the unquestioned leading life sciences cluster in the U.S., with the highest concentration of top biomedical research hospitals and universities, as well as the largest biotech sector,” said Mark Bruso, Senior Research Manager for JLL, which is the leasing agency team representing building ownership. “The number of life sciences companies in the state has doubled in seven years, and today, purpose-built lab infrastructure has never been in higher demand by those users. FORUM with play an integral role in meeting this need.”
Consigli Construction Company is serving as general contractor and BR+A Consulting Engineers as project engineer.
In early 2022, Ivanhoé Cambridge and Lendlease announced a separate joint venture that will deliver state-of-the-art labs, offices and manufacturing spaces in high-growth life science clusters across the U.S., with an initial equity investment of $500 million.
A full gallery of FORUM renderings is available here.




















