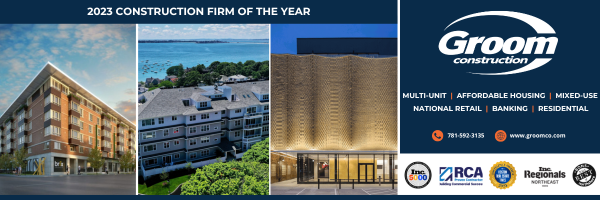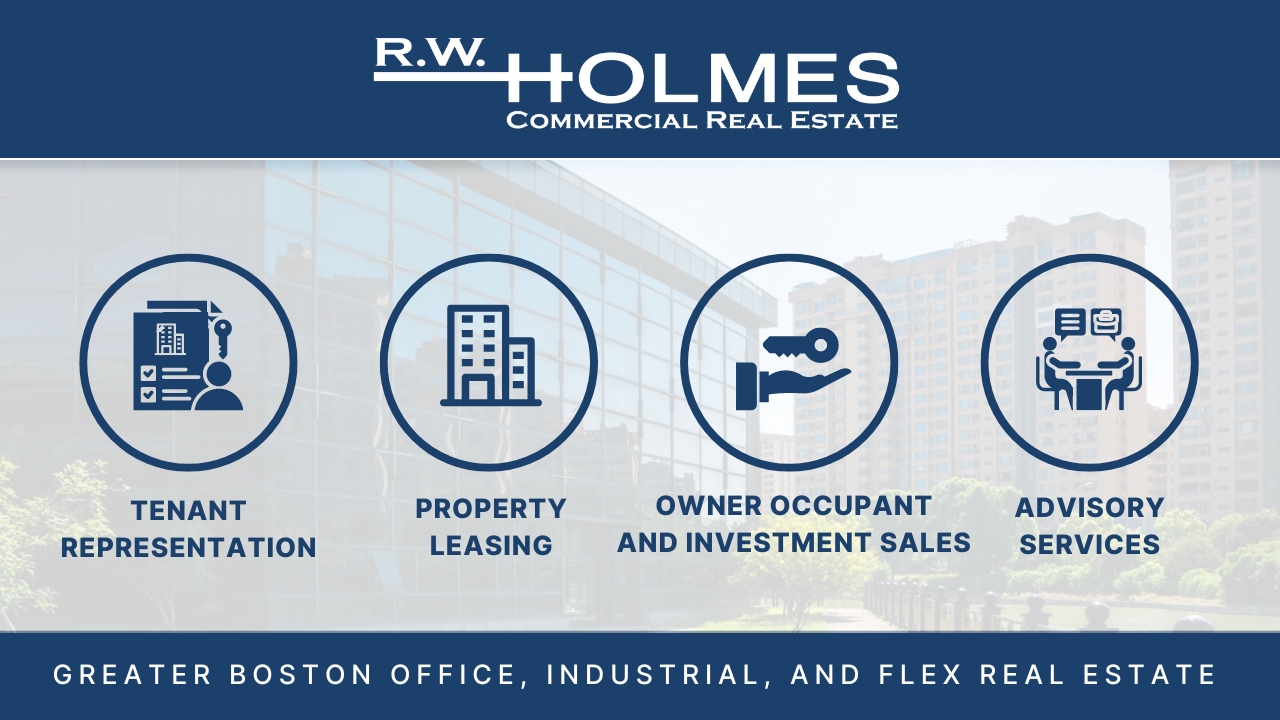By Mark Pelletier, AIA
Maugel Architects
BOSTON–Maugel Architects has been shaping exceptional spaces for innovation and growth for nearly 30 years. Our designs have come to life in millions of square feet of commercial real estate throughout New England and over that time, we have worked with a broad range of life sciences clients and real estate development firms within the medical device, biotech, biopharma, biomanufacturing, and diagnostic and clinical lab sectors. Many of these clients have been with us since the early days and continue to choose Maugel time and again to help them realize their vision.
Everyone likes to lay claim to “being innovative,” but at Maugel Architects, we utilize innovation to solve problems. We’re not afraid to think differently, or think big, because that approach has always served our clients well, in all the life sciences sectors we serve.
We understand the complex R&D, process manufacturing, and distribution needs that are major challenges in the life science design process. We always consider our clients’ needs for future growth and property sustainability, developing a fresh approach to any design challenge. With our agile, dedicated teams with deep science experience, we can assign experts to focus on your specific needs and partner with you throughout the process to ensure project success.
Here are some of the ways we have helped our clients create exceptional life sciences environments.
Designing Labs for Optimal Workflow and Efficiency
An overlooked area of life sciences facility design is the laboratory spaces—not in terms of importance or functionality— but rather the ‘softer’ aspects like workflow and comfort where the extra design consideration can make all the difference. If designed properly, good lab design can lead to not only greater productivity and cost savings, but happier scientists, as well.
Maximizing Unique Geometry
Lease space often has irregular shapes that present design challenges. For an R&D client in Hopkinton, Mass., a potential space had the right square footage and location, but a unique geometry. Before ruling out the location, we created a test fit of the program. Laboratory space is the most expensive space to build out, so we focused on carving the labs into space aligned with structural bays. This approach allowed for the most efficient layout and correct proportions for casework. The client’s office area was sited within the irregular spaces, which enhanced the design interest and character of the workspace.
Optimizing Workflow
Often lab equipment is placed without a lot of thought to efficiency—wherever there is an empty space on the bench is often where equipment is placed. To optimize workflow, we use our deep understanding of the field and carefully plan the space to maximize efficiencies. Our design team examines every component and determines its value to the overall process. It is critical to invest time in the casework layouts, which will result in high functioning, ergonomic labs that are healthy and productive.
Integrating Acquired Product Lines
The race to bring products to market, along with an abundance of investment capital, has substantially increased product acquisition rates. We have helped many clients integrate acquired product lines into existing lab environments. When the acquisition is from a firm outside the U.S. and brought to a U.S. facility for further development or production, it can present a design challenge. We recently helped a long-time medical devices client in Burlington, Mass., create a new lab for an acquired product line from Australia. Our team reviewed the new product line and then redesigned the existing workflow to meet U.S. standards and increase efficiency.
Repositioning Existing Buildings to be Lab-Ready
With the current lack of available lab space, we are helping many of our real estate development clients reposition commercial and flex buildings to attract life sciences tenants. However, there are numerous challenges that building owners face when planning a lab suite in a space that had never been intended for such use, and the increased costs associated with creating a lab-ready environment is often a surprise to many commercial building owners. If you’re considering repositioning an existing asset, here are the five essential features a building must have to be considered by a savvy lab tenant:
Location
Life sciences companies and their researchers want to feel like they are part of a community and will look for locations with clusters of other life sciences companies. Over the past couple of years, we have worked with several commercial developers to reposition more than half a dozen properties in the Hartwell Ave. area of Lexington, Mass., and towns throughout the Middlesex 3 corridor and along Interstate 95—all fast-growing life sciences hubs. We are also experiencing a lot of activity in the Greater Worcester area.
Mechanical Space
Even the most basic laboratory spaces are mechanically intense. It’s important that your building has adequate space in the mechanical rooms in addition to the distribution routes to avoid unsightly utilities. It is often the most cost-effective solution to plan your labs on the top floor so that you can take advantage of open space on the roof. If planned correctly, you can position equipment on dunnage with carefully placed screens and avoid unsightly mechanical systems.
Superstructure
Vibration, clear ceiling height, glass exposure, and the ability to support concentrated loads are all important factors, but one of the first things we look for in evaluating a building is the existent framing system’s ability to coordinate with a lab module. The module is the ideal floor space needed to satisfy the research needs—this area should fit within a structural bay and allow for utility penetrates at either the floor or the ceiling.
Material Handling
Material handling is vital to the daily operations of most life sciences facilities. Unfortunately, it is often one of the most overlooked features when evaluating a building’s suitability. Life sciences companies depend heavily on chemical delivery and waste pickup services. Depending on the research materials being used, proper handling often dictates more than one loading dock to prevent cross-contamination.
Efficient Workspace
The most valuable space in a lab is bench space. Bench top space is usually monopolized by specialty equipment such as spectrometers, incubators, and ovens. It is critical that a lab designer seeks out opportunities for storage by maximizing all usable space, above and below counters. The best geometry is a rectangular layout that allows for efficient and organized casework, which is often the least exciting for design, but the most practical for proper function.
When considering the opportunity of a life sciences tenant, you should first consider consulting with a specialist who has experience creating lab spaces. By establishing that your building will be able to accommodate key features and amenities of a general lab environment before signing a lease, you will avoid construction cost nightmares and ensure your project is a success for both you and your new tenant.
(Mark Pelletier, AIA is a principal at Maugel Architects. He leads the firm’s life sciences practice. He can be reached at (978) 456-2889 or via email at [email protected]. For more information, visit maugel.com/life-sciences.)




















