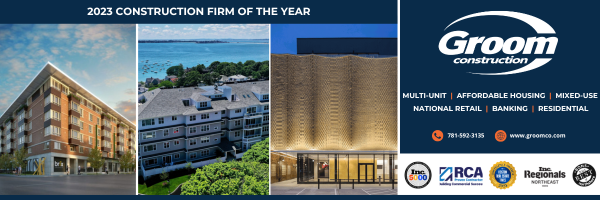BOSTON–Corderman & Company, a Boston construction management firm, recently completed construction of a captivating new office space for Spark Capital. The prominent venture capital firm’s office is located at the top of 200 Clarendon Street, an iconic Boston building defined by floor-to-ceiling windows and spectacular city views.
Corderman & Company was engaged for pre-construction and construction management services, partnering with design firm, C&J Katz Studio, and engineering firm, BLW Engineers. The project adds to a sizeable portfolio of work that Corderman & Company has constructed at 200 Clarendon and in coordination with Boston Properties over the last 20 years as a General Contractor.
Corderman & Company clients in the building include Cybereason, Locust Walk, Caldwell Intellectual, and AlixPartners, among others.
The construction for Spark Capital’s office included a beautiful reception desk and seating area, conference rooms, a café, and numerous workstations throughout. An array of private offices and conference rooms as well as open workstations and seating areas offers the flexibility for both a collaborative, supportive environment as well as the option for more quiet, private settings.
The entry of the Spark Capital office opens to a reception desk comprised of wire, mesh infill panels. This element reinforces the contemporary aura of the office and the simple, subtle branding throughout the space. An assortment of unique design patterns and features adds a semblance of fluidity and movement amongst the more modern characteristics.
Clients and guests are also welcomed by a hand-sculpted architectural screen that extends across the space. Acquired from Erwin Hauer Studios, the renowned sculpture amplifies the sophistication of Spark Capital’s Boston office as the artwork is cohesive with the themes of minimalism, simplicity, and modularity integrated throughout the design and construction of the space. The thoughtfully selected architectural screen, Design 1 of several others from Erwin Hauer’s Continua collection, weaves in and out of itself as it repeats across the room, thus creating a sensation of movement and melody.
First crafted in the 1950s, Hauer’s collection can be defined by timelessness and mathematical expressiveness as well as an acute attention to detail, a fitting accent to the venture capital firm’s new office space. An integral facet of the office, this sculpture required the utmost care and focus during the transportation and installation processes.
Beyond the entrance and into the café, wood slat millwork occupies several sections of the
ceiling, adding texture and depth. The pattern of these ceilings parallels the long, clean lines of the space. White oak flooring and millwork, paired with white porcelain tile and minimalist lighting, continue to create a quiet, sleek atmosphere. This refined aesthetic is further accentuated by concrete countertops, Penrose patterned wall tiles, marble tables, double glazed office fronts, and linen furniture.
This project showcases the outstanding attention to detail by Corderman & Company’s trade partners, managed by Corderman Superintendent, Jeffrey LaBrecque.
Spark Capital’s open ceilings provide a spaciousness that is further enhanced by the floor-toceiling windows that allow natural, bright light to filter into the space. The client’s desire to preserve the open ceilings, an element consistent throughout their other office spaces in San Francisco and New York City, required extensive coordination and planning. The entire project team was engaged in resolving this logistically challenging component of the project.
Corderman & Company shares gratitude in the opportunity to work with a communicative,
skillful, and experienced team of trade, design, and engineering partners to collectively assist Spark Capital in the construction of their new Boston office. The intricacy of the design features, the challenging installation and coordination of the HVAC components, and the creation of such an elegant, modern space made for an exciting project from start to finish.
Property Manager: Boston Properties
Design Team: C&J Katz Studio
Engineering Team: BLW Engineers
Corderman & Company Team
Senior Project Manager: John Million
Assistant Project Manager: Maria Theodorou-Hallacoglu
Superintendent: Jeffrey LaBrecque
Senior Estimator: Cadman Corbett
Labor: Antonio Alcantar, Lee Lockett
Trucking: Lewis Hopkins, Victor Cavero
About Corderman & Company
Founded in 2002, Corderman & Compan.

















