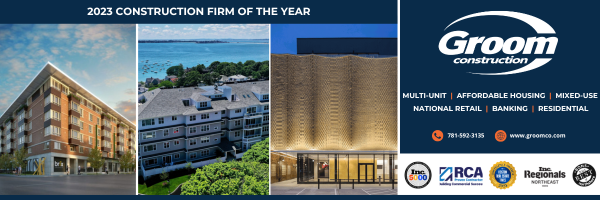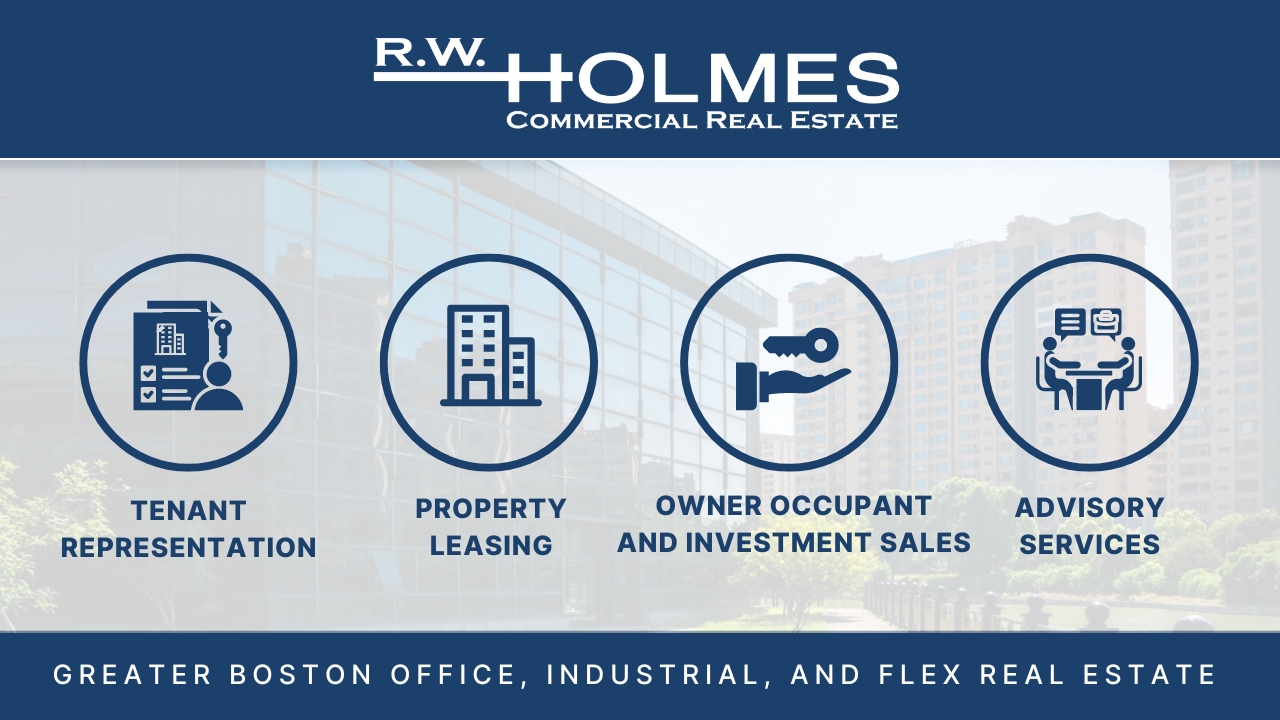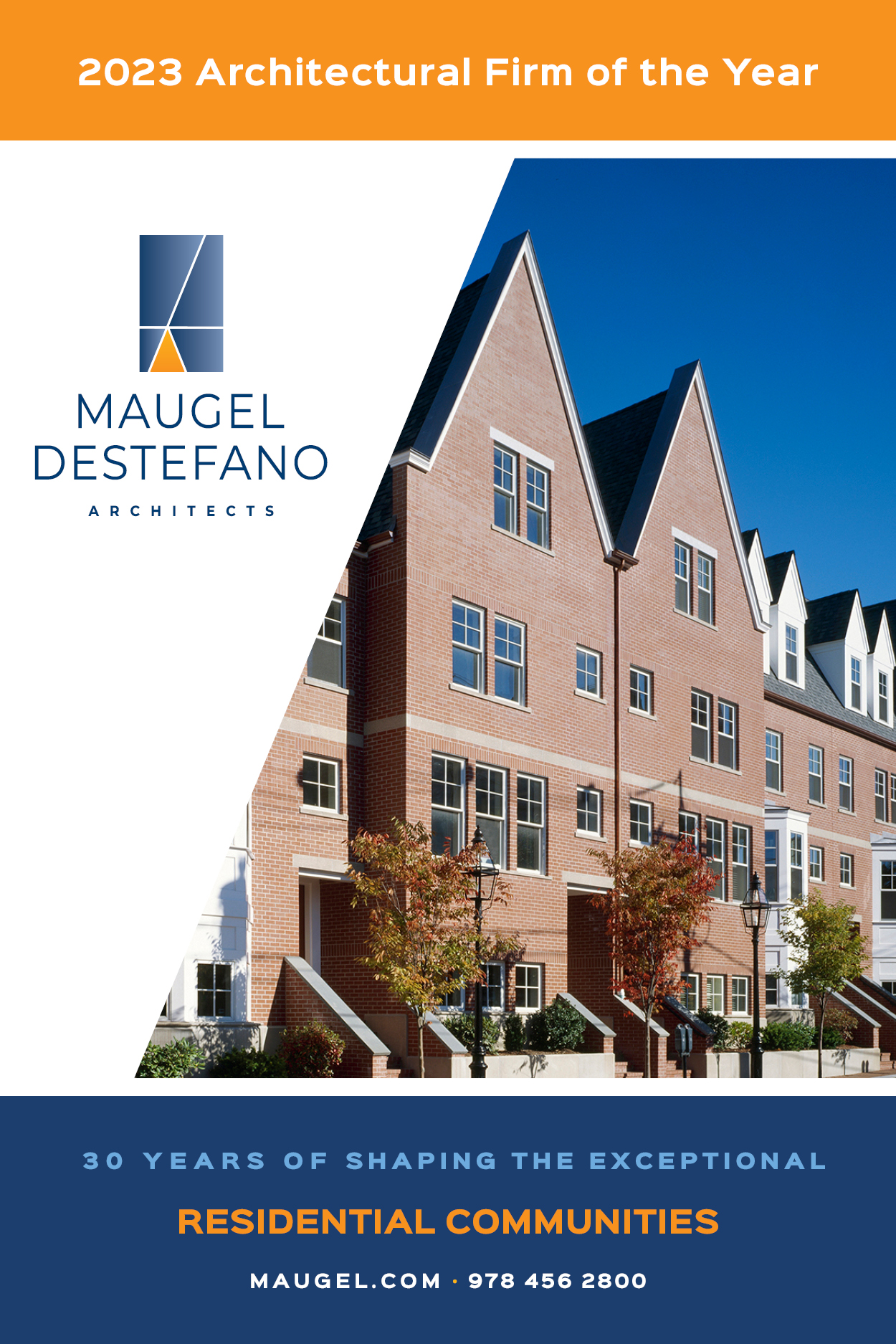BOSTON–The Boston Planning & Development Agency (BPDA) Board of Directors this month approved five new development projects representing 1.6 million square feet (SF). The new projects will create 686 residential units, 331, or 48 percent of which, will be designated income-restricted, and will support approximately 1,493 construction jobs and 1,844 permanent jobs. These projects will make Boston a more resilient, affordable, and equitable city.
BPDA Board approves changes to Linkage policy
The BPDA Board of Directors approved changes to the Linkage policy that would increase fees for lab and commercial uses to support the creation and preservation of affordable housing, as well as to support the job training and job readiness needs of Boston’s residents. This updated policy will now go to the Zoning Commission for approval to formally amend the zoning code. The changes to the Linkage Policy include lowering the threshold and exemption from 100,000 square feet to 50,000 square feet, increasing the total linkage fee for lab uses over two years to $30.78 per square foot for lab space, and to $23.09 for other commercial uses, up from $15.39. Sixteen percent of the fees will support job training and job preparedness programs, while the remaining 84 percent will support the creation and preservation of affordable housing. If approved by the Zoning Commission, the increase in the fees will be phased in over two years beginning in January 2024. Projects with both lab and office space will be considered on a pro-rata basis.
BPDA Board approves release of RFPs focused on reforms to the Article 80 process
The BPDA Board of Directors approved the release of two RFPs related to reforming the Article 80 process. Mayor Wu and Chief Jemison have charged staff with the responsibility of creating a more clear and more predictable development review process for all stakeholders. This new process will support Mayor Wu’s stated goals of affordability, resiliency, and equity, in addition to providing increased predictability, transparency, and accountability. The goal is to envision and implement a transformed development review process that will improve how communities, developers, and the BPDA work together to shape the City. One RFP will focus on reforming the Article 80 code and development review process, while the other will focus specifically on reforming community engagement that takes place as part of Article 80 review. Together, the RFPs represent one comprehensive reform effort.
Some of the goals of the first RFP include: developing new regulatory timelines, updating thresholds, milestones, alignment with planning and design, and improving filing requirements; staffing recommendations to estimate any additional full-time employees that will be needed to deliver on the streamlined and more predictable review within the BPDA; standardizing the approach in determining community benefits and mitigation; and procedures to achieve better internal coordination with other City agencies and departments. The second RFP, focused on community engagement, is aimed at reviewing current practices, and recommending improvements to ensure broad, equitable, and meaningful community engagement across all neighborhoods and build greater trust between the Agency and the people it serves.
Development Projects
176 Lincoln Street project moves forward to bring new housing to Allston
Live: 252 residential units, approximately 45 income-restricted units, ten artist live/work units, $3,955,140 in linkage to support affordable housing
Work: $779,640 in linkage to support job training, approximately 985 construction jobs, approximately 1,819 permanent jobs
Connect: Almost two acres of green space, close proximity to public transit, completion of Telford Street
Sustain: LEED Gold, 100 new trees, 90 percent reduction in fossil fuels, 100 percent electric residential buildings
Located within the Western Avenue Corridor Study and Rezoning (WACRZ) area, this project will build a new mixed-use development comprised of lab, office, residential, restaurant, retail, and cultural space. The project follows the guidance set forth in WACRZ in programming, dimension, and density requirements. Of the 252 residential units on site, approximately 45 will be income-restricted, including ten artist live/work units. This project will also advance the transportation and street network recommendations outlined in WACRZ for this area by completing Telford Street. The project will also contribute to traffic calming measures, and breaking down the overall massing of the blocks for the creation of future safer multimodal transportation options. Pedestrian conditions will also be improved by creating public connections to the Boston Landing MBTA Station on all sides of the site. In addition, green space will be prioritized, making up approximately 40 percent of the development, including 100 new trees. To support transportation initiatives in the City, this project will contribute $222,680 to the Boston Transportation Department for the installation and operation of a new Bluebikes station on site.
Project with majority affordable units, Olmsted Village, wins approval of Smart Growth Development Plan
Live: 269 residential units: 127 income-restricted senior units, 60 income-restricted intergenerational units, 82 mixed-income homeownership units
Work: Approximately 379 construction jobs and 11 permanent jobs, priority for jobs will go to City of Boston and Mattapan residents
Connect: Pedestrian and bike connections to Boston Nature Center, community shuttle to Forest Hills, preservation and restoration of existing woodlands, community space
Sustain: All electric buildings, committed to reducing emissions to net zero by 2050
Located on the former Boston State Hospital property in Mattapan, this project will build six new buildings of residential housing. One building will contain 127 income-restricted senior apartments with community and childcare centers on the ground floor. A second will be made up of 60 income-restricted intergenerational apartments. The third will be 43 mixed-income homeownership units. A fourth building will offer 31 mixed-income homeownership units, and the final two buildings will each contain four homeownership townhome units. This project is located within the boundaries of Boston’s only Smart Growth Overlay District, originally established through the State 40R Smart Growth program to encourage diverse housing developments with various housing and transportation options within Mattapan. The BPDA voted to expand the boundaries of the Olmsted Green Smart Growth Overlay District to include the Olmsted Village site in December 2022. Although the project is outside the study area boundaries of PLAN: Mattapan, BPDA staff did refer to recommendations and the community vision laid out in the PLAN. PLAN: Mattapan seeks to chart a more equitable future for Mattapan through the development of more affordable housing, business opportunities, and enhanced connections to jobs and community spaces. In conjunction with PLAN: Mattapan, this project will provide Green Links with dedicated walking and biking paths to the Boston Nature Center. In support of transportation initiatives, this project will contribute a new Bluebikes dock on site, as well as a community shuttle for Olmsted residents and the surrounding Mattapan community to the Forest Hills MBTA station.
One Elmwood Street project moves forward to bring new housing to Roxbury
Live: 40 residential units, seven income-restricted units
Work: Approximately 35 construction jobs, approximately six permanent jobs
Connect: Indoor and outdoor bike parking, close proximity to MBTA
Sustain: New street trees, solar panels on the roof
Located in Roxbury, this project will construct a seven-story building containing 40 residential units, seven of which will be income-restricted. These units will be a mix of studios, one, and two-bedrooms. The units will be designed under the guidelines of the Boston Compact Living Policy, focusing on smaller units, more shared amenities, no parking, and ample bike storage. The building will also include retail and commercial space. This project will improve the public realm by increasing outdoor seating and bike storage, and making nearby intersections and road crossings safer. The project makes significant contributions towards the goals of the Roxbury Strategic Master Plan, providing a wide range of housing opportunities by embracing innovative housing solutions through use of the Compact Living Pilot Program. In support of the bikeshare system, the project will contribute $11,459 to the Boston Transportation Department. This project will also contribute $200,000 to support social, educational, and cultural programs for the community by contributing to the District 7 Boston Fund Inc.
1035 Commonwealth Avenue project will bring new homes to Allston
Live: 55 residential units, nine income-restricted units
Work: Retail space, bike parking for employees and visitors, approximately 48 construction jobs and five permanent jobs
Connect: Close proximity to public transportation
Sustain: 100 percent electric
What is currently a vacant building in Allston will become a new six-story mixed-use building including residential housing and retail space. There will be 55 residential units, nine of which will be income-restricted. These will be a mix of one, two, and three-bedroom units, as well as studios. Although the existing building is not officially designated as a historical landmark, special consideration was given to the ground floor façade to embrace the historic architectural character of the existing structure and the neighborhood. The project contributes to the overall walkability and transit-oriented development described in the Allston-Brighton Mobility Study, as it will prioritize bicycle, public, and pedestrian movement, and does not include parking. This project also contributes to goals of increased housing within walking distance of public transit and bike infrastructure. In support of the City’s bikeshare program, this project will contribute $15,125 to the Boston Transportation Department.
1320 Dorchester Avenue to build new housing in Dorchester
Live: 70 residential units, 11 income-restricted units
Work: Approximately 46 construction jobs and three permanent jobs
Connect: Bluebike station, building wifi
Sustain: LEED Gold certified
This project in Dorchester will build a new six-story mixed-use development comprised of residential and commercial space. The building will contain 70 compact studio units, 11 of which will be income-restricted. In support of open space, this project will contribute $50,000 to the City’s Fund for Parks to fund efforts to maintain green space at nearby Ronan Park. The project will also contribute $49,000 for the installation of a Bluebikes station on site, as well as $19,250 to the Boston Transportation Department in support of the bikeshare system.
In addition to these projects, the Board approved:
- An update to a previously approved project at 135 Bremen Street in East Boston for a reduction in parking.
- An update to a previously approved project at 33-39 Ward Street in South Boston for a change from condominiums to rentals.



















