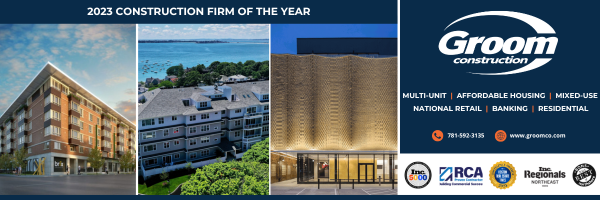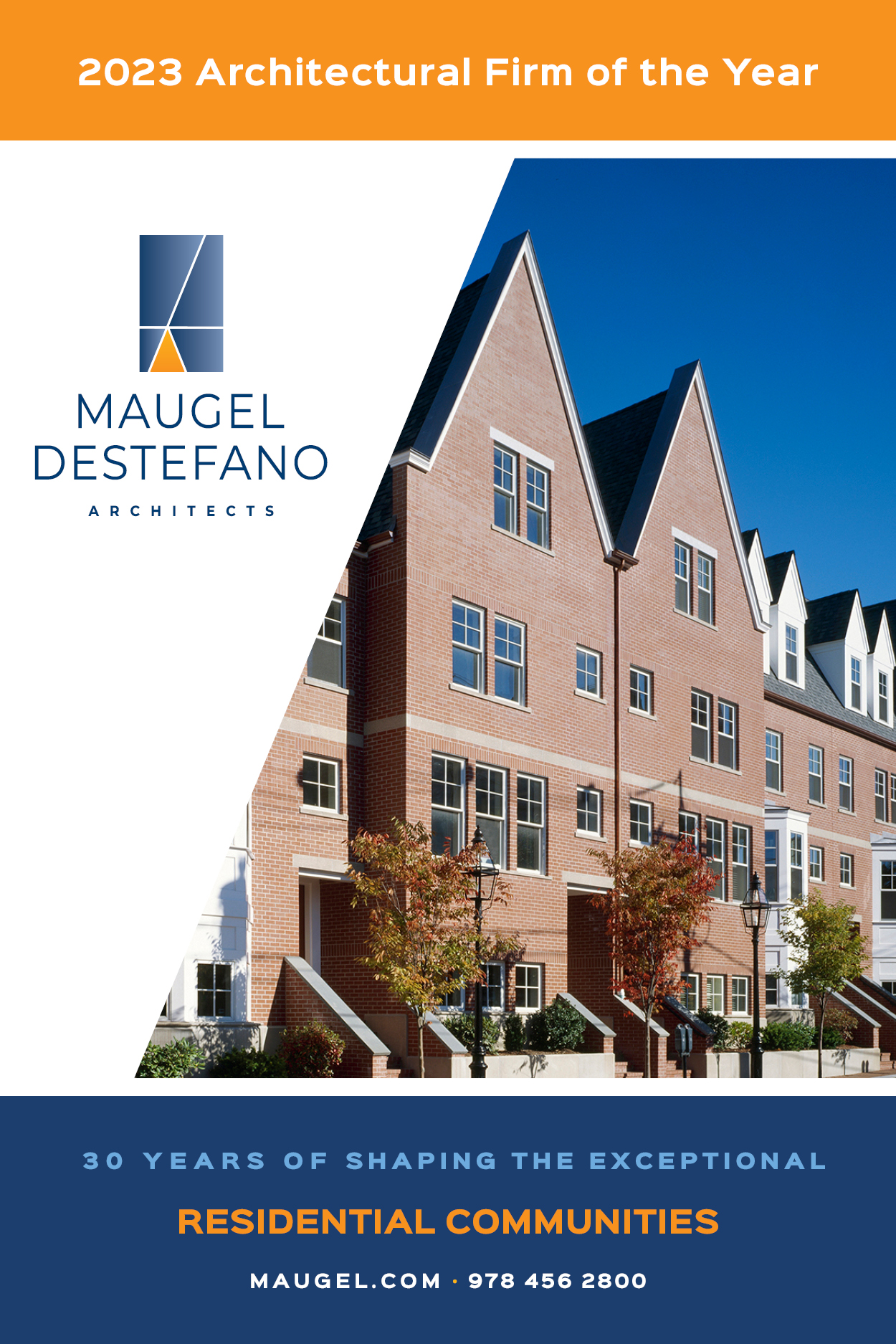BROOKLINE, MA- ADCO Realty has engaged Kripper Studio for the new construction of two multi-unit residential buildings in the town of Brookline, MA. This project represents the second engagement for Kripper Studio with this major developer.
ADCO Realty previously engaged Kripper Studio to restore and completely renovate an historic Victorian-style residence in Brookline and turn it into a contemporary and elegant duplex.
This new engagement, to design two multi-unit residential buildings, is slated for property lots that are located on Stearns Street, conveniently situated a short distance from Coolidge Corner. While the project was originally conceived for one lot, the opportunity arose to merge with its adjacency and expand the number of units and overall scope of the project. The scope now includes the new construction of two residential buildings, each with two units, connected by a sub-grade parking garage for eight spaces.
Currently in development, construction is scheduled to begin in this summer with anticipated completion and occupancy in Fall 2022.
“ADCO Realty is enthusiastic about working with Kripper Studio in the development of the Stearns Road multi-unit property,” explains Dan Adelson, Managing Director of ADCO Realty. ”We look forward to embarking on this project with immense vision and innovation.”
“We are extremely pleased to work again with ADCO Realty to design a new multifamily development in Brookline,” explains Amir Kripper, Founding Principal of Kripper Studio. “This new development will be a great example of building craftsmanship and timeless design.”
The brand new units will include three 4-bedroom units and one single-bedroom unit, all with contemporary finishes and amenities. The multi-bedroom units will include spacious master suites complete with master baths, walk-in-closets, and sitting areas. One of the two structures will also incorporate an elevator from the parking level to the upper unit. Modern interior staircases will reflect the open-concept of the living space layouts, which are often features of architect-designed private residences. The scope of the new construction also includes decks for individual units. The exterior of the buildings will be treated with an elegant, modern facade-paneling system that complements the historic shingle cladding of the surrounding neighborhood.
Kripper Studio tapped Landworks Studio to incorporate a landscape design to engage the surrounding neighborhood to the front, while providing privacy at the rear. Using native plants and open benches, the buildings evoke an open and inviting atmosphere sensitive to the sloping terrain of the site.




















