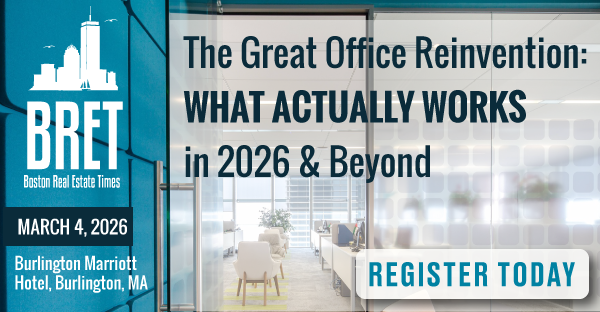WAYLAND, MA—As the Greater Boston manufacturing markets has heated up in recent years, both landlords and tenants are paying close attention to the growing sector. Here is a Q/A with R. W. Holmes Director of Corporate Services Elizabeth Holmes.
Boston Real Estate Times: How is image impacting tenants’ decision in finding manufacturing space?
Elizabeth Holmes: A growing trend we are seeing for some of our high-tech manufacturing/R&D clients is the focus on high image space that not only has the appropriate infrastructure for them to perform their operations but also has an impressive image and amenity offering for employees and clients/visitors.
For some, a large, dated industrial park without any amenities within walking distance is no longer adequate for hiring/retention, client relations, and enticing new investors.
BRET: How are you dealing with the image factor?
EH: For clients who are focused on higher image space, our focus has been on Class B/A- Office buildings that have the infrastructure needed for manufacturing/R&D. These buildings can equally provide efficient manufacturing space while also high image, collaborative office space.
These properties also have existing amenities on site, high image common areas, and can provide Tenant Improvement Allowances that allow Tenants to build out top tier office space (with a good window line) in addition to state-of-the-art R&D space.
BRET: How does the site selection process work for the manufacturing sector?
EH: Site selection is an extremely important part of RW Holmes’ initial real estate strategy discussion process. While many standard office users focus on where executives live when determining their office location, our manufacturing Tenants need to think more holistically about their office location.
For many, we are sitting down to understand who/where their clients are located, the employees they currently have and the skill level of future positions they will need to hire for, where their suppliers/stakeholders are located, future expansion expectations, and whether it is important to cluster near similar businesses in their ecosystem. In addition to company-focused factors when determining the right location, we also educate our clients on the pricing and availability in the Greater Boston submarkets so that we are getting our clients the most cost-effective space that supports their business.
BRET: What is a rough timeframe from start to finish when searching for properties?
EH: We always recommend our clients start thinking about their real estate 12-18 months prior to their lease expiration. For clients who have extensive infrastructure needs or unique equipment/buildout requirements, it may be best to start the process on the higher end of that spectrum (18 months) to ensure ample time to relocate without any downtime.
For clients with less extensive requirements, we still recommend starting the process at least 12 months in advance to learn about the market, what’s available, market prices and to begin planning for construction/moving costs. While the search process may only take 1-2 months, lease negotiations can add an additional 1-2 months, and construction may vary from 1 to 6+ months, depending on the scope of work. This time can quickly accumulate, and our primary focus is ensuring your move occurs on schedule to prevent any additional costs.
BRET: Can you talk about space planning?
EH: Space planning is an exercise we suggest all our clients do to ensure they maximize efficiency in their space and design around future growth needs. We have architects and space planners who we work closely with and can recommend to any of our clients who need recommendations.
While the manufacturing and R&D portion of a space needs to focus on workflow efficiency, the office space needs to be separated enough to allow productivity, privacy, and collaboration. Utilizing a space planner can help ensure you do not take excess square footage, accommodate future growth plans, and ensure maximum efficiency by designing spaces based on “activity-based” work zones.




















