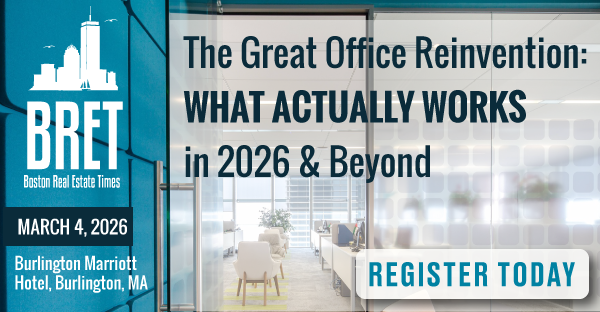Boston– Raffles Boston Back Bay Hotel & Residences, part of hospitality group Accor, topped off, reaching 35 floors and raising a final beam decorated with a Raffles flag and a Travelers’ Palm Tree, which signifies a welcoming oasis and inspired the world renowned Raffles brand logo long ago.
To commemorate the milestone, construction workers joined local developers Jordan Warshaw (The Noannet Group) and Gary Saunders (Saunders Hotel Group), their partners at Cain International, the privately held investment firm led by Jonathan Goldstein, Suffolk, the construction management firm, The Architectural Team, Inc. (TAT), and Madison Realty Capital. By securing the air rights over the adjoining University Club, Raffles Boston was able to build a 35-story building employing a cantilever structure designed by Boston-based structural engineers McNamara Salvia. TAT and McNamara Salvia created an innovative structural system utilizing a combination of concrete superstructure and massive steel trusses, all supported by a series of 130’ long concrete caissons anchored in bedrock. With the completion of the building’s structure, the project team will now finalize the installation of its dynamic glass curtainwall façade, marking another important step towards opening. “An incredibly talented team of 700 construction workers and tradesmen are working tirelessly on this project, and they deserve a badge of honor for getting us to this point – and doing so not only through three winter seasons in Boston, but also a two-year pandemic! Raffles Boston has already changed the Back Bay skyline and we are extremely proud of what the addition of this locally focused, internationally inspired brand will bring to our city. Just like the Travelers Palm that we ceremoniously raised to the 35th floor, Raffles Boston will be an oasis, not just for travelers, but for Bostonians. We look forward to opening in the year to come, and we extend our deepest thanks to Mayor Wu, the City of Boston, and all of our partners who have helped us reach this exciting milestone,” said Jordan Warshaw, Co-developer of the project and President of Noannet Group. “Raffles is one of the most prestigious and beloved brands in our Accor portfolio, and to see this exceptional project – the first mixed-use Raffles property in North America – brought to life with such incredible precision and care is certainly remarkable,” said Heather McCrory, CEO, Accor North & Central America. “We are proud to be celebrating such a notable achievement with our esteemed partners that have shown unwavering dedication to this project since its inception and have shared in our vision of creating an extraordinary hotel and residences unlike any other in the historic, cosmopolitan city of Boston. One of the most anticipated additions to our portfolio, we are eager to open the doors of our North American Raffles flagship and welcome locals and travelers to Raffles Boston.”

Today at Raffles Boston Back Bay Hotel & Residences’ Topping Off Ceremony; credit: Robert Umenhofer Photography
“Raffles is among the most cherished names in hospitality, and we are incredibly proud to be delivering its first concept in North America. As we celebrate the final vertical beams being put into place, we want to thank the entire development team for all their hard work and dedication. This is a phenomenal achievement for a landmark property unlike any other in the region,” said Jonathan Goldstein, Co-Founder and CEO of Cain International.“We’re thrilled to mark this milestone as the Raffles Boston Back Bay Hotel & Residences reaches full height and prepares to take its place in our city’s skyline,” says Michael E. Liu, AIA, NCARB, Senior Partner and Design Principal at TAT. “From its innovative cantilevered structure to the distinctive, curved form, this graceful tower has been designed to enrich the urban fabric and offer an exciting new set of experiences for Bostonians and visitors alike. Seeing the final beam raised is a major step towards this goal and a proud moment for the entire team of project partners,” he added. “We are so honored to play a leadership role in the planning and construction of the incredible Raffles Boston Back Bay Hotel & Residences project for the development team and City of Boston,” said Jeff Gouveia, Executive Vice President and General Manager of Suffolk Northeast. “This important project milestone is a tribute to the level of collaboration exhibited by the entire team of developers, designers and construction professionals, along with the hard-working trade partners responsible for erecting this impressive structure. We look forward to continuing to work closely with this team to deliver a building of which the entire community will be proud.”Located at 430 Stuart Street, Raffles Boston joins Raffles’ prestigious collection of 17 individually unique and timeless properties calling many of the world’s most fascinating cities and vibrant destinations home, from Singapore to Paris, Bali to Phnom Penh, and Dubai to the Maldives. Raffles Boston will provide over $22 million in public benefits in total, including street and public realm improvements, seven on-site affordable housing units and a contribution of over $13 million that will support additional affordable housing in Boston.Targeting completion by early 2023, the project will bring to the Back Bay a level of glamour and adventure previously unseen in the Boston market. Its 147 guestrooms and 146 residences are joined by 16 distinct gathering spaces, ranging from quiet and intimate to vibrant and social, including a variety of special venues dedicated solely to building residents. Highlights within the 16 gathering spaces include six food and beverage venues, a three-story Sky Lobby perched high above Copley Square, a state-of-the-art Raffles Spa, a 20-meter indoor pool and fitness center, a magnificent rooftop garden terrace lounge, a variety of intimate residents-only gathering places, and a dramatic ballroom with expansive views over the Charles River.



















