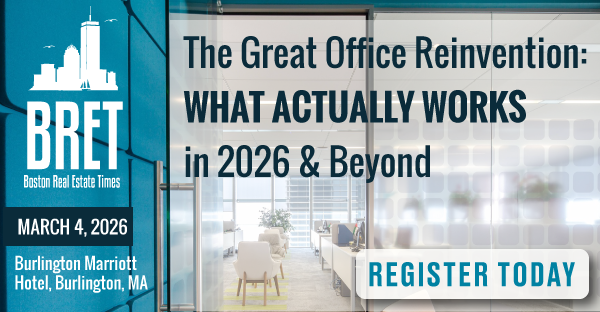
BOSTON – Shepley Bulfinch, a national architecture firm with offices in Boston, Houston and Phoenix, announced the grand opening and ribbon cutting ceremony on for phase one of en Hance Park, a distinctive condominium development in downtown Phoenix.
This first of three project phases for en Hance Park comprises 49 units and 65,000 SF of total living space. Located at 2nd and Moreland Streets in downtown Phoenix, en Hance Park overlooks Margaret T. Hance Park, a 32-acre green space and key cultural destination, and is steps from the renowned Roosevelt Row arts district and a host of urban amenities.

Proposed caption: The striking profile of the en Hance Park condominiums invokes the dynamic spirit of the newly enriched, urban culture in Phoenix. The bold geometry and clean design were conceived by the architects at Shepley Bulfinch, and it is one of several upcoming new urban development projects by the nationally renowned firm that are currently making their way into the downtown and surrounding areas.
As one of the first new developments in this re-emerging downtown district en Hance Park will serve as an anchor for future growth. Shepley Bulfinch is working closely with developer Sencorp on this transformational urban development project which, when complete, will cover almost an entire city block.
Sencorp is a world-class developer that has delivered multiple urban communities totaling more than 40 million square feet in the last 50 years. The Chilean-based company builds projects ranging from office buildings, health centers, homes, shopping centers, airports, religious buildings, resorts and multifamily housing – each making significant contributions to local residents and their built environments. The company’s mission focuses on the client by delivering design excellence, quality workmanship, space optimization and fulfillment of its promises. As a result, Sencorp projects have garnered significant international recognition and numerous awards.
The new en Hance Park is open, airy and contemporary with clean lines and modern amenities. As an intentional contrast to more elaborate facades nearby, there is a distinct simplicity to en Hance Park’s exterior. The building is clad in metal panels and smooth stucco using a color palette reminiscent of the surrounding desert. This gives the building a sleek appearance that is at the same time warm and inviting, fitting in beautifully with the sprawling park across the street. With more than half the units already sold, en Hance Park claims its place as a residential jewel in the heart of a rapidly changing section of downtown.
“Our goal for en Hance Park was to build smartly-designed residences that expertly combine functionality, creativity and sophistication,” said Alvaro Sande, CEO of Sencorp. “Shepley Bulfinch helped us realize our vision through ingenuity and practicality in the design and planning of this project. The firm gave careful thought to every living space and common area and it is this attention to detail that distinguishes en Hance Park as an urban oasis.”
A wide selection of floor plans allows buyers the flexibility to choose from a variety of options ranging from 500 SF micro-units to 1,700 SF three bedroom suites. en Hance Park also offers desirable live/work units, some with glass garage doors that open for extra light and a connection to the outdoors. As one of the few developments in the Phoenix area to offer live/work spaces, these models were highly sought after and the first to sell out. All the dining, shopping and entertainment options expected from city living are within walking and/or biking distance. The entire development is bringing people to a neighborhood that has stood empty for too long, to reactivate and reenergize an area of Phoenix with enormous potential.
The covered outdoor lobby of en Hance Park, with its calming reflecting pool, keeps residents and guests cool through a passive cooling system that pulls the warm air up and out, and draws in cool air creating a constant breeze. The lobby space flows into the swimming pool and spa area where residents can also enjoy an outdoor barbecue and additional community space. Canopies shade the gated surface parking area.
As with the exterior, en Hance Park’s interiors are sleek and modern, with white gloss cabinets, quartz countertops, and designer fixtures and finishes. High ceilings and large windows allow natural light to pour into the units, which also each have in-suite laundry facilities. Early buyers could choose from three interior color palettes featuring natural, organic colors. The many balconies throughout the building emphasize indoor/outdoor living and further serve to connect en Hance Park with the wonderful green space next door.
With the groundbreaking for phase two scheduled for spring 2017, en Hance Park is one of four residential developments Shepley Bulfinch is currently working on in the metropolitan Phoenix area, creating an additional million square feet of living space within the city. With a strong reputation for urban infill projects and more than a dozen signature developments throughout Central Phoenix, Shepley Bulfinch is committed to the future of Phoenix and to projects that knit together the city’s urban fabric.


















