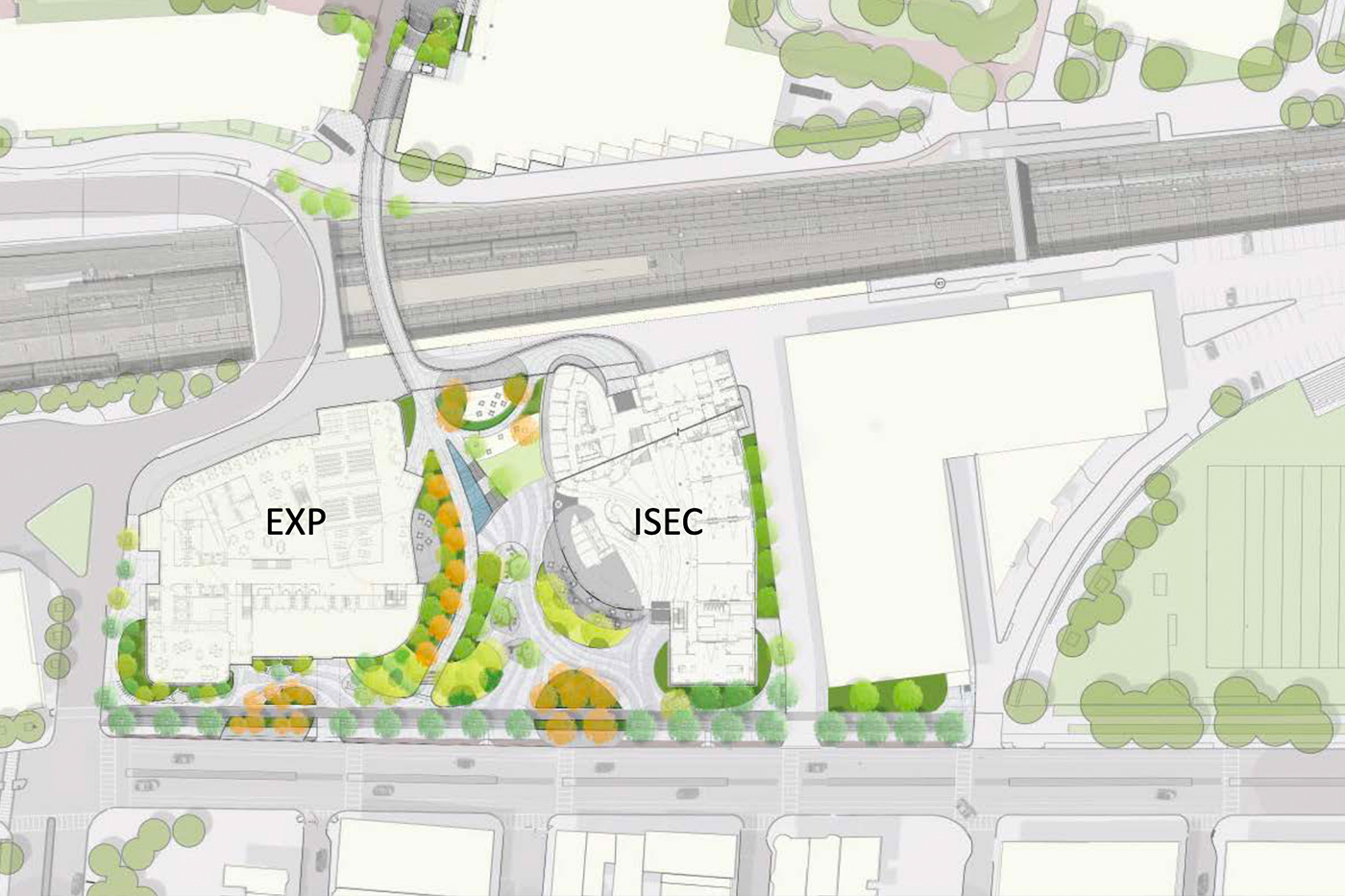
By Ian Thomsen & Khalida Sarwari
News at Northeastern
BOSTON–State-of-the-art labs. Dedicated space to support Northeastern’s innovative work in autonomous vehicles, drones, and humanoid robots. A makerspace to promote collaboration between students across disciplines.
It’s all part of the university’s plan to construct an eight-story, 350,000-square-foot research center on Columbus Avenue. The building, to be named EXP, will include teaching and research labs, a cafe, a faculty club, and landscaped green space sandwiched in between the Ruggles Station and the Interdisciplinary Science and Engineering Complex, which was opened in 2017 to national acclaim.
The two new buildings will complement each other as embodiments of the university’s academic plan, Northeastern 2025, which creates a globally networked ecosystem for research, innovation, and entrepreneurship. EXP’s design enables a diverse network of innovators to connect and collaborate, bringing a range of knowledge, experiences, and perspectives to the discovery process.

The building, to be named EXP, will include teaching and research labs, a cafe, a faculty club, and landscaped green space sandwiched in between the Ruggles Station and the Interdisciplinary Science and Engineering Complex.
“It’s very exciting, and it’s going to help us attract more top faculty and more top students because those great facilities will make it easier for them to do world-class work,” said James C. Bean, provost and senior vice president for academic affairs at Northeastern. “It will enhance interdisciplinarity and expand our capacity so we can continue to grow.”
A flurry of recent construction projects have transformed the Columbus Avenue side of campus, including the reclamation of the historic William E. Carter Playground and the creation of a pedestrian bridge that links Northeastern to the surrounding neighborhoods. In addition to enhancing that landscape, the second science building deepens Northeastern’s commitment to research and integration across disciplines.
“This is how we want the world to see us,” Bean said.
Payette, the Boston-based architectural firm that designed the Interdisciplinary Science and Engineering Complex and the pedestrian bridge, designed the new building to harmonize with the neighboring structures. Construction on EXP is slated to begin next year and is expected to be completed by 2023.
The new facility will help Northeastern advance its research goals, Bean said.
“Our research function is focused around the grand challenges of health, security and sustainability,” Bean said. “And this will enhance all three of those, with faculty that are working on various problems in those areas.”
EXP is best described in the context of the neighboring Interdisciplinary Science and Engineering Complex, which features 234,000 square feet of space for research across disciplines in areas such as cybersecurity, robotics, coastal sustainability, community resilience, and drug delivery. The facility received the 2018 Harleston Parker Medal, an honor that recognizes “the single most beautiful building or other structure” in Boston.
“The two of them together form a complex of modern, flexible research space,” Bean said. “They will have some design aspects that are familial between the two, but there are a lot of major differences.”
In comparison to the iconic Interdisciplinary Science and Engineering Complex, with its spanning atrium and spiral staircase, Bean said that EXP will emphasize utility.
“There will be much more of an undergraduate presence in EXP, between the makerspace and all of the undergraduate chemistry labs,” he said.
Students in EXP will be able to walk next door to make use of the MRI machine at the Interdisciplinary Science and Engineering Complex, Bean pointed out.
“I would say they create a system between the two of them,” he said.
Two large groups will be moving to EXP from the Interdisciplinary Science and Engineering Complex: the new Institute for Experiential Robotics and The Mon(IoT)r Lab, which studies the privacy implications of devices connected to the internet, including TVs, refrigerators, and voice-activated digital assistants such as Alexa and Siri. Plans to fill the new office space and move additional departments into EXP are being considered, Bean said. He added that it is difficult to predict all of the potential uses for the new building, which is why it has been designed for flexibility.
“This new building is built in a very robust way, so that any of the labs can be converted from a dry lab to a wet lab to computational lab, as needed,” Bean said.
High ceilings on the first story of EXP will accommodate the robotics program, said Kathy Spiegelman, vice president and chief of campus planning and development at Northeastern. The makerspace—where students can work on projects while sharing ideas, equipment, and knowledge—will be located on the second floor. The third, fourth, fifth, sixth, and seventh floors will be dedicated to research and teaching labs and classrooms while the eighth floor will hold executive offices, the faculty club, and a boardroom.
The Northeastern University Pedestrian Crossing, which was put into place in October of 2018, will connect EXP and the Interdisciplinary Science and Engineering Complex, said Spiegelman. The pedestrian crossing spans the five MBTA and Amtrak rail lines that divide the Boston campus, forming a physical link between the two sides.
“It’s where prominent programs happen,” Spiegelman said. “And it’s setting our buildings within the landscape next to the pedestrian bridge that allows everybody in our community and our neighbors to use our campus to go to the Fens, which is a regional resource, or any place else they want to go on the other side of our campus.”
Northeastern filed plans for the EXP project with the Boston Planning and Development Agency on May 22 and will present its proposal at a public hearing on June 12 at the Interdisciplinary Science and Engineering Complex.
(Reprinted with permission from News at Northeastern.)



















