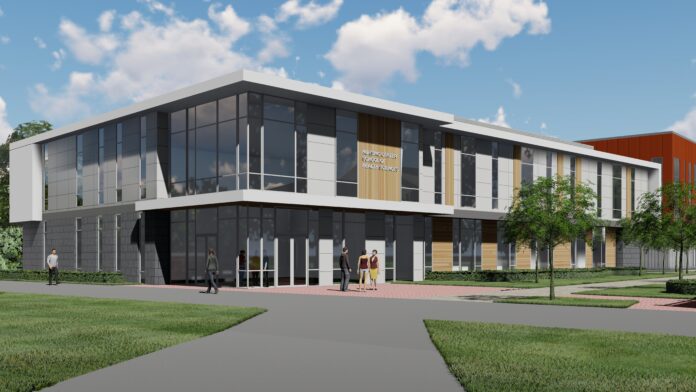NORTH ANDOVER, MA–Merrimack College kicked off May 2019 by breaking ground on a 20,000 SF Nursing Center.
The ceremony was attended by Board of Trustees members, local officials, faculty, staff and alumni, who joined College President Christopher E. Hopey, Ph.D. on the campus, which straddles Andover and North Andover, MA. The college teamed up with their longtime partner PROCON of Manchester, NH as the Architect and Construction Manager for the new facility.
The two-story building will house the college’s undergraduate nursing program; included are six simulation labs, classrooms, student collaboration areas, and faculty offices. The simulation labs will include Health Assessment, Critical Care, Pediatrics, Obstetrics, Medical Surgery, and more.
 With the Nursing Center slated to open in December 2019, the college is busy taking enrollments. The School of Sciences Dean Kyle McInnis said, “The fantastic response we have had from a wide pool of very impressive student applicants has reiterated the excitement of nursing at Merrimack College.”
With the Nursing Center slated to open in December 2019, the college is busy taking enrollments. The School of Sciences Dean Kyle McInnis said, “The fantastic response we have had from a wide pool of very impressive student applicants has reiterated the excitement of nursing at Merrimack College.”
In recent years, a combination of aging Baby Boomers, an existing shortage of nurses and the rise of chronic diseases has created a demand in the nursing field. “Merrimack College has recognized the medical industry’s need for qualified nurses and has taken enormous steps towards meeting the demand. The college is not only introducing a new undergraduate program, but also creating a state-of-the art building to support the effort” said PROCON Co-President Jim Loft. “We took their vision to heart and designed the type of facility that will allow them to facilitate the best possible training for generations of medical professionals.”
The exterior façade mirrors some of the same materials used on the North Campus to create continuity. The materials include white, grey, and charcoal colored panels with a “wood” looking enhancement to soften the design and add visual interest. Large store-front windows will import plenty of natural light.
Like its predecessor – Crowe Hall’s mock financial trading floor, the Nursing Center is designed to simulate a real-world hospital with high tech teaching tools, such as programmable wireless mannequins that simulate medical ailments for students to diagnose. The Nursing Center will be part of the college’s School of Health and Sciences and is intended to thoroughly equip graduating students to enter the medical field. “We are eager to hit the ground running in September with our first class,” reiterated McInnis.
Over the last ten years PROCON has partnered with the college on ten previous buildings that have helped to reshape the campus; more recently, the Crowe Hall Academic Building, and the Dr. Alfred L. Arcidi Center. The Nursing Center is the final piece that completes the North Campus expansion. That said, the college’s Augustinian values and mission are perfectly aligned with what the nursing field represents, which is service to others.




