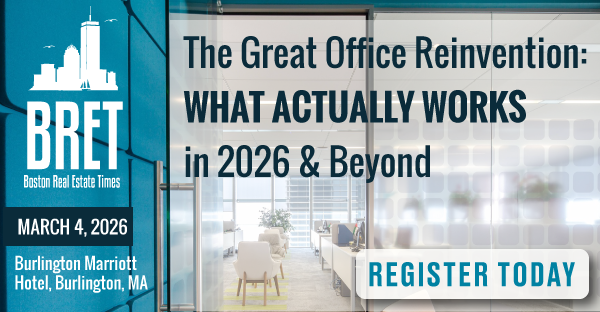BOSTON—It is probably the coolest corporate office space today in Boston. Designed by IA Interior Architects, the 115,000-square-foot corporate headquarters of global investment firm Cambridge Associates features an unassigned seating, central community hub, neighborhoods nestled in each of the floorplate’s three spokes, focus pods, library tables, and height-adjustable desks with dual monitors and latest tech gizmos.
The three-floor office of Cambridge Associates is located at Boston’s latest downtown tower Winthrop Center, which has LEED Platinum and WELL Gold certifications, as well as its energy-efficient envelope; mechanical, electrical, and plumbing zoning; enhanced indoor air quality and filtration; and water quality testing.
In an exclusive video interview with Boston Real Estate Times, IA Interior Architects Managing Principal Reetika Vijay, AIA, LEED AP, talks about designing Cambridge Associates’ news corporate headquarters and latest interior office design trends.
To watch the full interview, please click here, or on the image below.
The hybrid workplace transitions Cambridge Associates from assigned desks/offices to a vibrant destination that optimizes employee choice and connection as well as the ability to host clients. At the heart of its culture Cambridge Associates is bold, and not surprisingly the executive team championed an unassigned seating model focused on collaboration with no private offices.
In addition to coworking cafes, all neighborhoods offer a technology-enabled collaboration zone with booth seating, phone rooms, and several smaller touchdown spaces.
On the 25th floor, a double-height reception and interconnecting stair adjacent to the conference center, breakout zones, and recruiting/client-facing spaces anchors the design. The two work floors feature a large main café ideal for town hall meetings and a library.
Underlining Cambridge Associate’s brand—global scale with a boutique touch— lighting, transparency, and open areas with views to the exterior are balanced by intimate, warm, approachable spaces. Lit baffled ceilings complement impressive exterior vistas in open spaces: areas without a view embrace the inherent intimacy suggested by wood features and area rugs. Throughout, a sense of hospitality enhances the employee, client, and recruit experience.
A key aspect of IA’s workplace strategy, confirmed by a staff survey, is the employees’ commitment to sustainability and wellness. Staff agreed that a sustainable building and design would bolster Cambridge Associate’s path to zero carbon and contribute to a healthier workplace. With that in mind, IA’s pre-lease services included a sustainability analysis of several buildings.




















