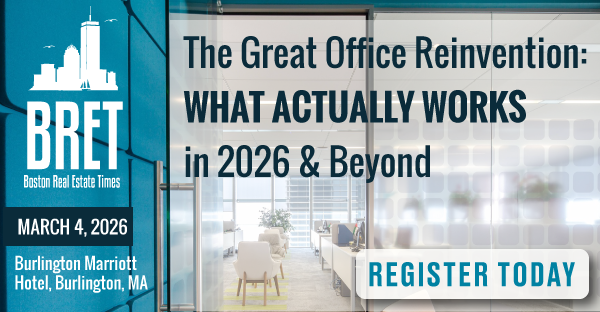BEDFORD, MA – How did QuickSilva Law, a real estate law firm manage an office renovation during the counter forces of pandemic-induced social distancing and booming business due to record-low interest rates?
They turned to Massachusetts-based Ebbrell Architecture + Design, a certified Woman-owned Business Enterprise, whose creative design team with its efficient processes breathed new life into their recently acquired headquarters office building in Bedford, MA.
While the building’s existing layout worked well for QuickSilva’s needs, the interior needed a complete cosmetic gut renovation to contemporize the look and feel, and better align the design with QuickSilva’s brand.
Doug Fleener, QuickSilva CEO said the Ebbrell team, led by their interior designer Rachel Molé, created “extremely inviting spaces” for the QuickSilva staff, its community partners, and customers. “The design gave us lots of space and private closing rooms to meet covid guidelines, but more importantly it built-in wonderful features that will outlast these times,” Fleener said.
The centerpiece of the renovation is the central café and lounge that has transformed the heart of the office into an open and bright central gathering space for the building. Structural modifications to combine an existing kitchenette and adjacent breakroom, along with the addition of glass entrances from multiple points in the floorplate were required to attain this important feature.
The new training room added expanded functionality to the building and provides seating for fifty. “We love supporting our industry partners – loan originators, real estate agents, buyers – and this spacious and bright training room allowed for us to hold first-time buyer and real estate license classes all while maintaining safe distancing,” said Eric Stevens, Sales Director at QuickSilva.
The Ebbrell team also reconfigured the entry area into a client-centered reception and waiting zone and added a family room, wellness/mother’s room, and multiple conference rooms.
Rachel Molé, LEED AP, Interior Designer at Ebbrell said, “What started originally as a paint and carpet project to rapidly move them from their existing space where their lease was expiring, grew exponentially. Ted (Silva, the owner) wanted a really nice space for his employees. We were able to do that not only through design and new furniture, but we were also able to come back after the initial move in and add a full artwork and environmental graphics package to further enhance and brand the space.”
Miika Ebbrell, principal of Ebbrell Architecture + Design noted, “The QuickSilva team made quick decisions which helped move things along as the project grew. Our teams’ nimbleness combined with our varied experience and diverse staff enabled us to expertly deliver all that QuickSilva needed.”
Fleener concluded, “What we ended up with is an inviting, clean, warm and professional setting. Ebbrell delivered a space we are very proud of.”




















