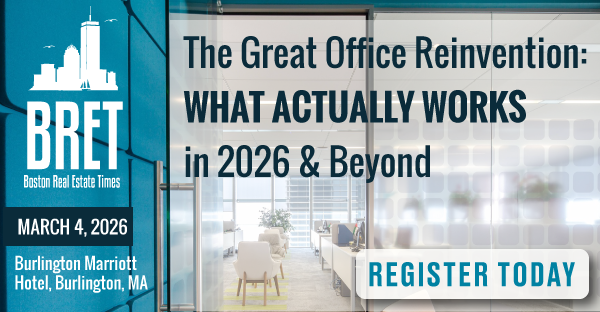BOSTON— After decades of continued growth in the field of real estate asset management, AEW Capital Management, L.P. (AEW) is evolving and expanding its offices in Boston’s Seaport District.
The firm announced it has engaged Elkus Manfredi Architects to provide comprehensive interior architecture services to transform its existing headquarters at 2 Seaport Lane while employees are temporarily relocated to the Financial District.
AEW was a pioneer tenant in Boston’s Seaport 20 years ago, and the timeless aesthetic of their initial 65,620-sf office has endured. But industry standards and employee needs for workplace design have evolved. The company’s leadership is turning to Elkus Manfredi to reimagine their current offices on the 15th and 16th floors, as well as well as an expansion into space on the second floor and the creation of a brand new work lounge on the mechanical floor above the 16th, developing employee usable space where none previously existed, all designed with employee wellness in mind. The entire 75,120-sf project is expected to be WELL-certified and completed in October 2020.
To achieve this evolution and expansion, designers are turning the office inside out, moving private offices to the interior of the building and positioning workstations and collaboration areas near the windows. This will introduce natural light deep into the interior. A mix of private meeting rooms, offices, quiet work stations, and collaboration zones will be grouped into work neighborhoods. Each neighborhood will feature a communal “back porch” with views of Boston Harbor and the city skyline. AEW employees will have the opportunity to customize their “back porch” with the furnishings they need to do their best work—comfortable soft seating for casual meetings in one area, an expansive work table in another.
The interior architecture team of designers is engaging the client’s workforce, using direct employee feedback as well as a space utilization study based on seat sensor data to understand the company’s behaviors and develop the complete program of spaces. Designers have identified the need to create a rich variety of work settings, including additional acoustically-private conference rooms and diverse collaboration spaces.
Believing that satisfied employees beget superb company culture and client services, the design also includes additional collaborative social spaces that offer employees a choice of work settings. An example is the creation of the new work lounge nestled in previously unused space. Elkus Manfredi will design the interiors for this newly usable space created by subdividing the mechanical penthouse and adding windows and access to an outdoor area. Accessible from the existing 16th floor by a new open staircase, this bright, inviting lounge can be used for work or play—with comfortable seating, work tables, entertainment areas, and an outdoor deck with stunning views of Boston Harbor and the city.
The existing eatery, Ciao Café on the 15th floor, will also be reimagined as a co-working space with diverse seating options for employees to come together for a meal or a meeting.




















