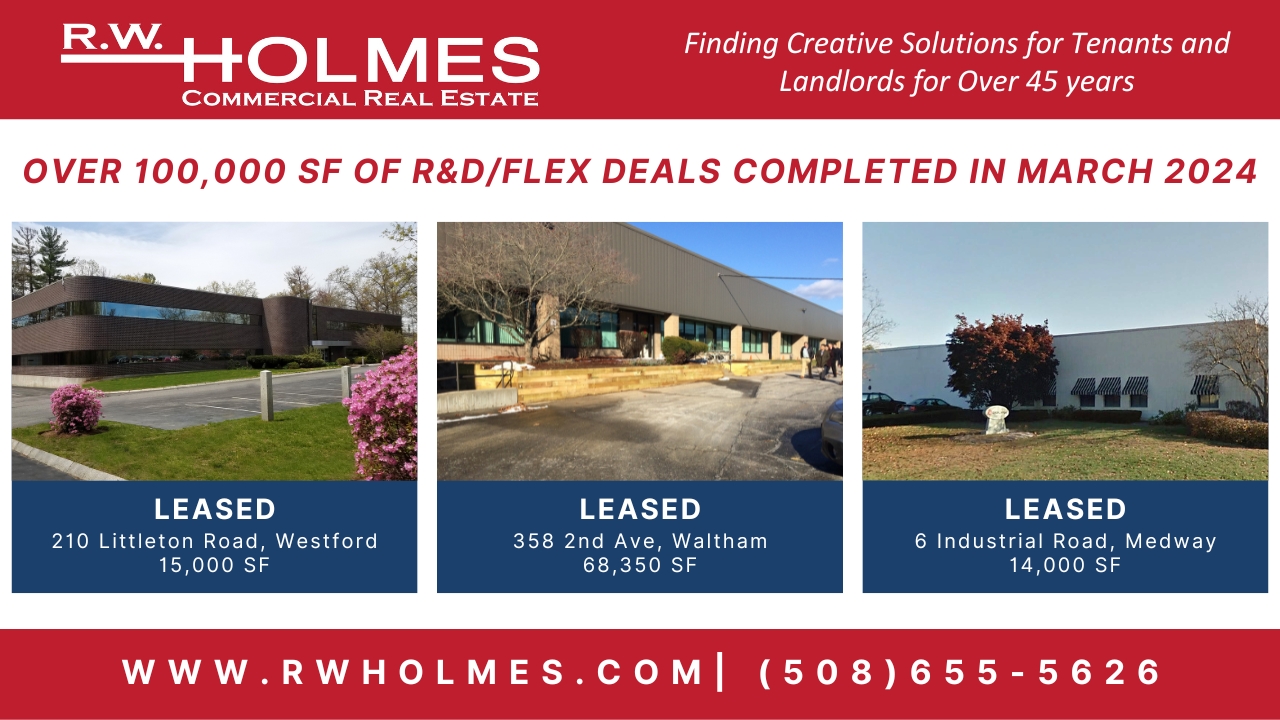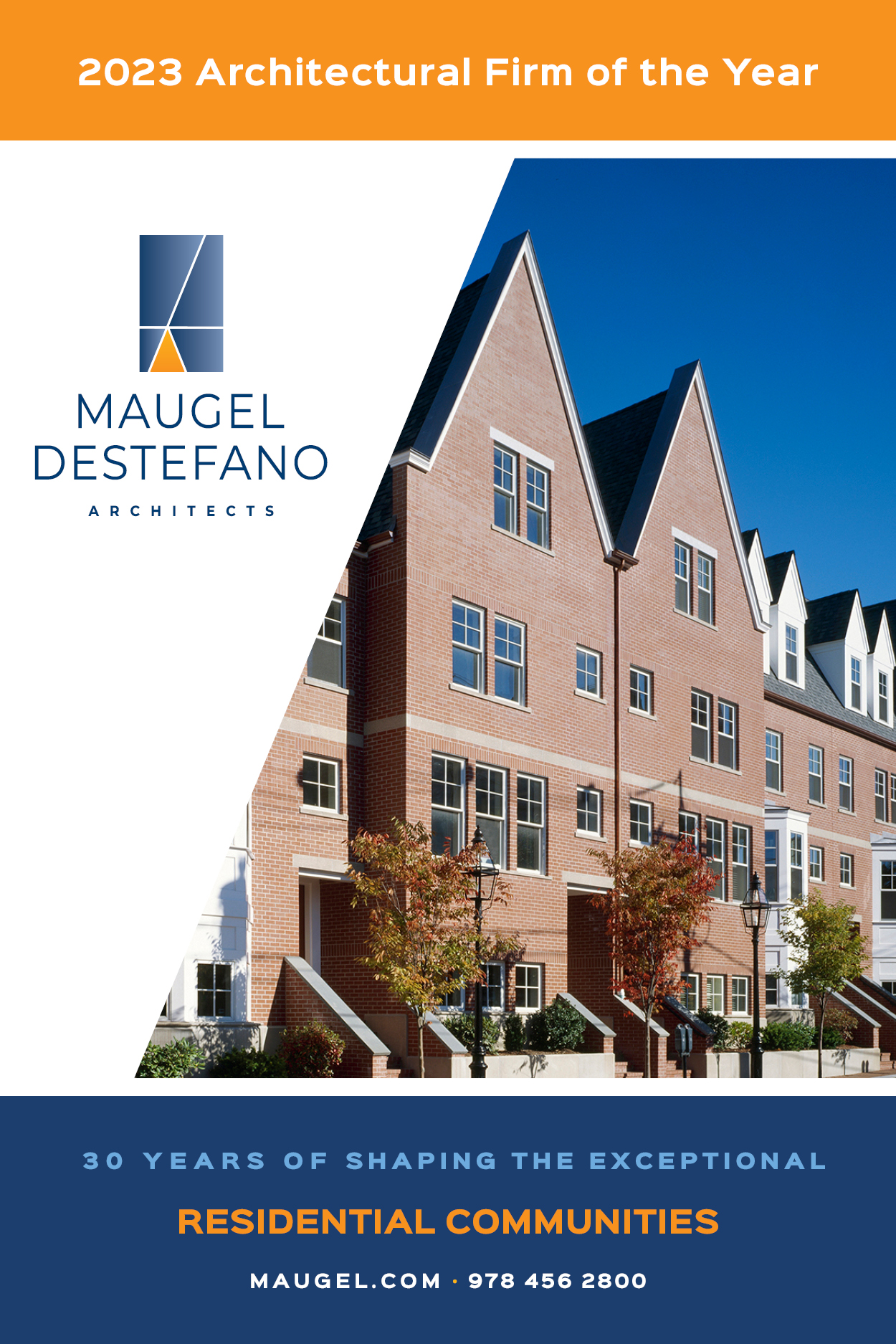BOSTON— RODE Architects has completed the design of a tasting room, a restaurant, a glass greenhouse and a roof deck for Dorchester Brewing Company’s expansion.
The features of the $3 million expansion, which began this week, include 5,000 square feet of additional tasting room, a restaurant, a 2,200 square foot glass greenhouse and a roof deck that will be home to a fireplace, a beer bar and a view of Boston’s skyline.
RODE Architects worked with Dorchester Brewing Company to open the original 25,000-square-foot facility at 1250 Mass Ave. in 2016 and will be working in tandem with the company to complete the expansion.
The expansion of the building signifies the company’s commitment to best serve their community by bringing additional space to beloved neighborhood hangout.



















