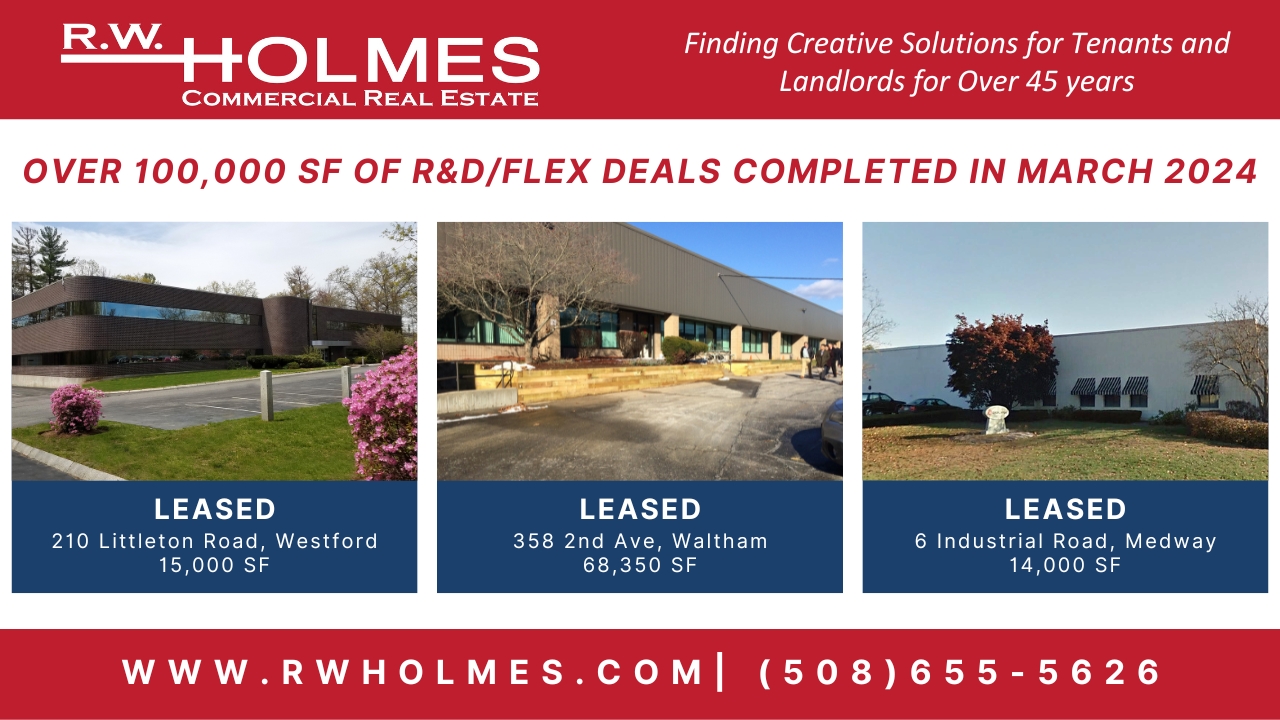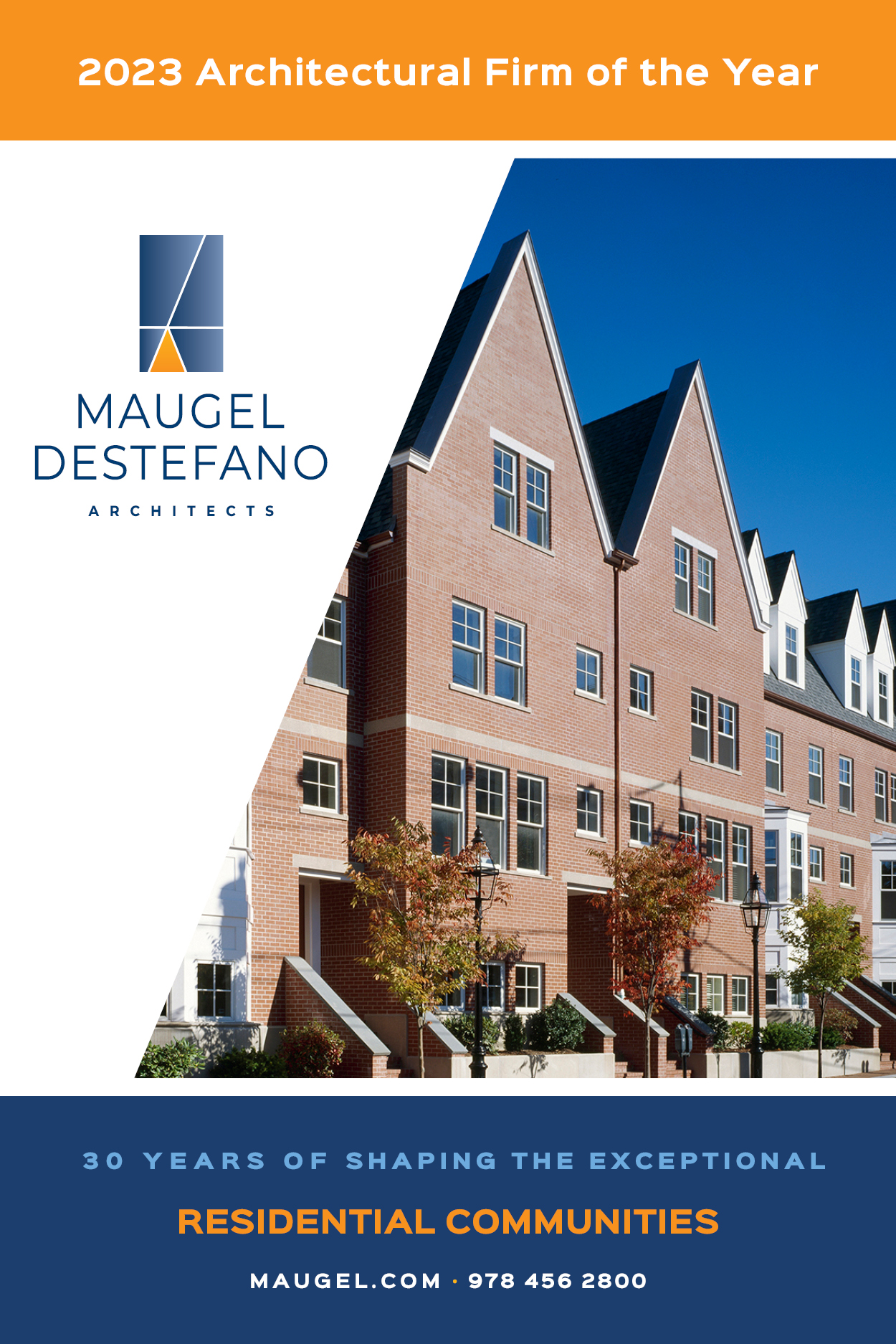BOSTON– Boston Mayor Martin Walsh joins the Commodore Builders/Walsh Brothers construction team, New Boston Ventures and Finegold Alexander Architects to celebrate the Topping Off of the new residential development, The Boulevard, located on Boston’s Greenway at 110 Broad Street.
The Boulevard is Boston’s first residential building to be constructed on Boston’s Greenway. The 12- story, 120′ tall building will contain 36 residential units, 5 of which will be artist lofts, 3,500 SF of commercial space, and 48 underground parking spaces in a state of the art automated garage system, totaling approximately 100,000 SF.
The original site contained a 4-story building and a 19th century historic Bulfinch warehouse designed by notable architect, Charles Bulfinch.
“As the first residential building on Boston’s beloved Greenway, the Boulevard is a unique project that is creating more housing for Boston’s growing workforce, while investing in both the future of the Greenway and designated housing for artists,” said Mayor Walsh. “I thank all partners involved for their work, and their continued investment in our downtown,” Mayor Walsh said.
The historic façade of the Bulfinch warehouse exterior has been fully restored and the interior will be re-imagined as the building’s lobby and amenity spaces. The ground floor of the new building will house a café with indoor and outdoor seating areas. In addition to providing a distinctive residential address, the development will extend the activity along the Greenway, and preserve views down Broad and Wharf Streets to Boston waterfront. To further transform the Greenway and enhance the surrounding pedestrian environment, the developers, New Boston Ventures, have donated $60,000 towards the Rose Fitzgerald Kennedy Greenway Conservancy.

The Boulevard amenities will include concierge service, a club room, a fitness center, pet spa and an underground parking garage featuring a state-of-the-art AGV (Automated Guided Vehicle) System, the first installation of its kind in the City of Boston.
The Boulevard is uniquely positioned to attract residents and is unmatched in terms of location, design, and service offerings. “The Boulevard is at the heart of everything in Boston,” said David Goldman, New Boston Ventures, “for play and for work, for restaurants, for entertainment. The North End is on one side, the Fort Point channel is on the other; the waterfront is just outside the front door, and it backs up to the financial district and Quincy market “
Dennis Kanin, Principal, New Boston Ventures, added, “The building is breathtakingly designed. First floor amenities are set within the historic Bulfinch warehouse which will also house its Lobby and Entranceway, and an adjacent café will be in the new structure.”
“The Boulevard Project is an exciting project, blending a dramatic new residential design with one of the few remaining Bulfinch buildings,” said Tony Hsiao, Principal and Director of Design at Finegold Alexander Architects. “It is exciting to participate in this type of project, which allows us to retain an important piece of Boston’s historic streetscape, and we are looking forward to completion.
The architectural design for the residential project creates a visual link between the high-density business district, the varied texture of the Custom House Historic District, and the Rose Kennedy Greenway.
“As the architects of a variety of Boston’s most intricate and historic projects – including Statehouse Renovations, The Hatch Shell, Old City Hall and The Godfrey Hotel – we are proud to be able to retain the Bulfinch warehouse while creating handsome, contemporary residences on Boston’s Greenway,” said Jim Alexander, Principal, Finegold Alexander Architects.

Construction began in early 2016 and completion is expected in August of 2018. Joe Albanese, CEO of Commodore Builders states, “Commodore Builders is honored to be a part of this flagship project. The Commodore Builders/Walsh Brothers team and its subcontractors have done an extraordinary job navigating the deep excavation on an incredibly tight site while preserving the historic Bulfinch façade, constructing an underground 4-story garage and erecting a new 12-story building around it.
The underground garage features a state of the art automated guided vehicle (AGV) system, a first in Boston at this scale. I am proud of what this team has accomplished. The new development will not only enhance Boston’s streetscape but also preserve an important piece of Boston’s history.”
“This project was of particular interest to Walsh Brothers” said Richard Walsh, President and CEO of Walsh Brothers Incorporated, “It is a remarkable blend of Boston’s oldest architecture with the latest in technologies and consumer amenities, creating both complex challenges and excitement for our entire building team. We thrive on uncovering new methods to preserve the past all while providing break through buildings for the future.”



















